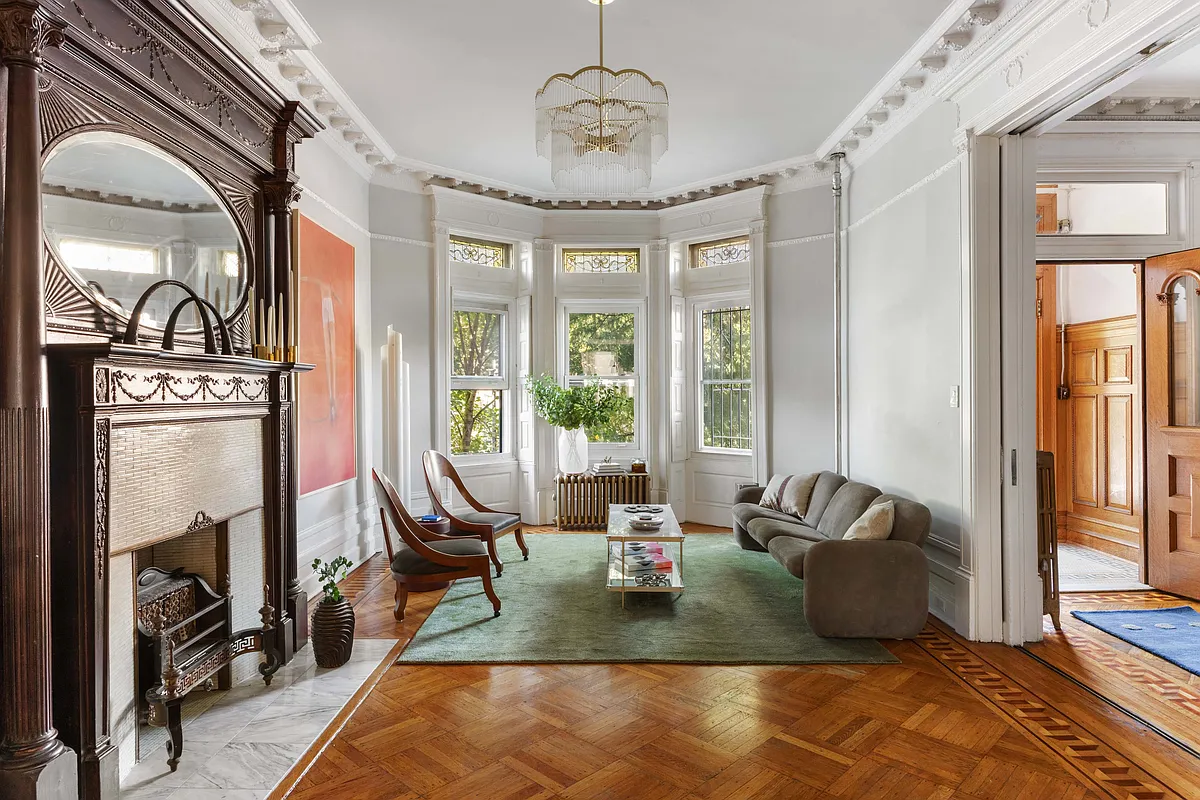
"Behind a stately Romanesque Revival exterior in Crown Heights is a renovated interior that mixes some period elements with modern updates. The 1890s townhouse at 926 St. Marks has wood floors, mantels, pocket doors, stained glass, and crown moldings. A recent renovation included LPC-approved facade work, updated wet rooms and mechanicals, and landscaping. Within the Crown Heights North III Historic District, the 20-foot-wide house is one of a row developed by John A. Bliss and designed by Albert E. White."
"More recently, restoration of the White-designed facade of No. 926 included cleaning and repointing of the brick, resurfacing deteriorated limestone facade, repairing the cornice, and other facade work, the 2020 LPC permit shows. The elaborate cornice, as well as a more modest cornice on the rounded bay, are now a deep green. The house last sold in 2015 for $1.7 million and, records reveal, it was renovated after that sale by reBuild Workshop."
An 1890s, 20-foot-wide Crown Heights townhouse at 926 St. Marks combines Romanesque Revival exterior details with renovated interiors retaining historic woodwork, mantels, pocket doors, stained glass, crown moldings, and parquet with inlaid borders. The property is part of the Crown Heights North III Historic District and was developed by John A. Bliss with designs by Albert E. White. A 2020 LPC-approved restoration cleaned and repointed brick, resurfaced deteriorated limestone, repaired cornices, and refreshed trim in deep green. The two-family dwelling contains an owner's triplex above a garden one-bedroom apartment and was renovated after its 2015 $1.7 million sale.
Read at Brownstoner
Unable to calculate read time
Collection
[
|
...
]