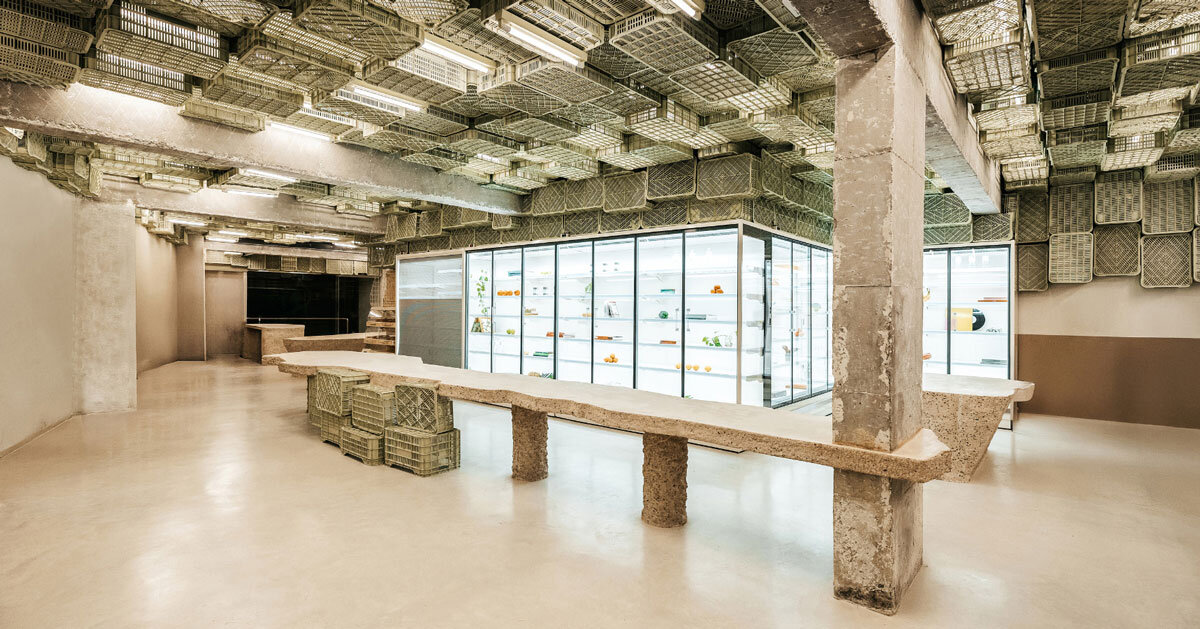
"Plastic Box, designed by Minimal Studio, reinterprets the supermarket as a site for architectural exploration, combining minimalism with circular design principles. The building in Mallorca, , is enclosed within a monolithic shell, establishing a clear and austere framework for the retail space. The ceiling is composed of over a thousand recycled plastic crates, arranged modularly to diffuse natural and artificial light while accommodating technical infrastructure, integrating utility and structure into a cohesive architectural element. Reused materials, sculptural counters, and indirect lighting contribute to a spatial system that emphasizes material clarity, structural logic, and functional economy."
"The project developed by Spanish practice Minimal Studio draws on minimalist brutalist precedents to redefine the urban commercial typology. The concrete envelope, articulated through geometric volumes and clean lines, conveys structural solidity and permanence. Facade openings are treated as dark portals, marking the transition from exterior to interior and emphasizing the contrast with the illuminated retail space. The modular crate ceiling is both functional and architectural."
Plastic Box in Mallorca encloses retail within a monolithic concrete shell and a modular ceiling of over a thousand recycled plastic crates. The crates diffuse natural and artificial light, generate evolving geometric shadow patterns, and accommodate integrated LED lighting, ventilation systems, and rainwater collection. Facade openings function as dark portals that heighten the contrast between exterior and illuminated interior. Interiors feature steel shelving, polished concrete floors, and monolithic sculptural checkout counters. Reused materials, indirect lighting, and sculptural elements foreground material clarity, structural logic, and functional economy within a minimalist brutalist vocabulary.
Read at designboom | architecture & design magazine
Unable to calculate read time
Collection
[
|
...
]