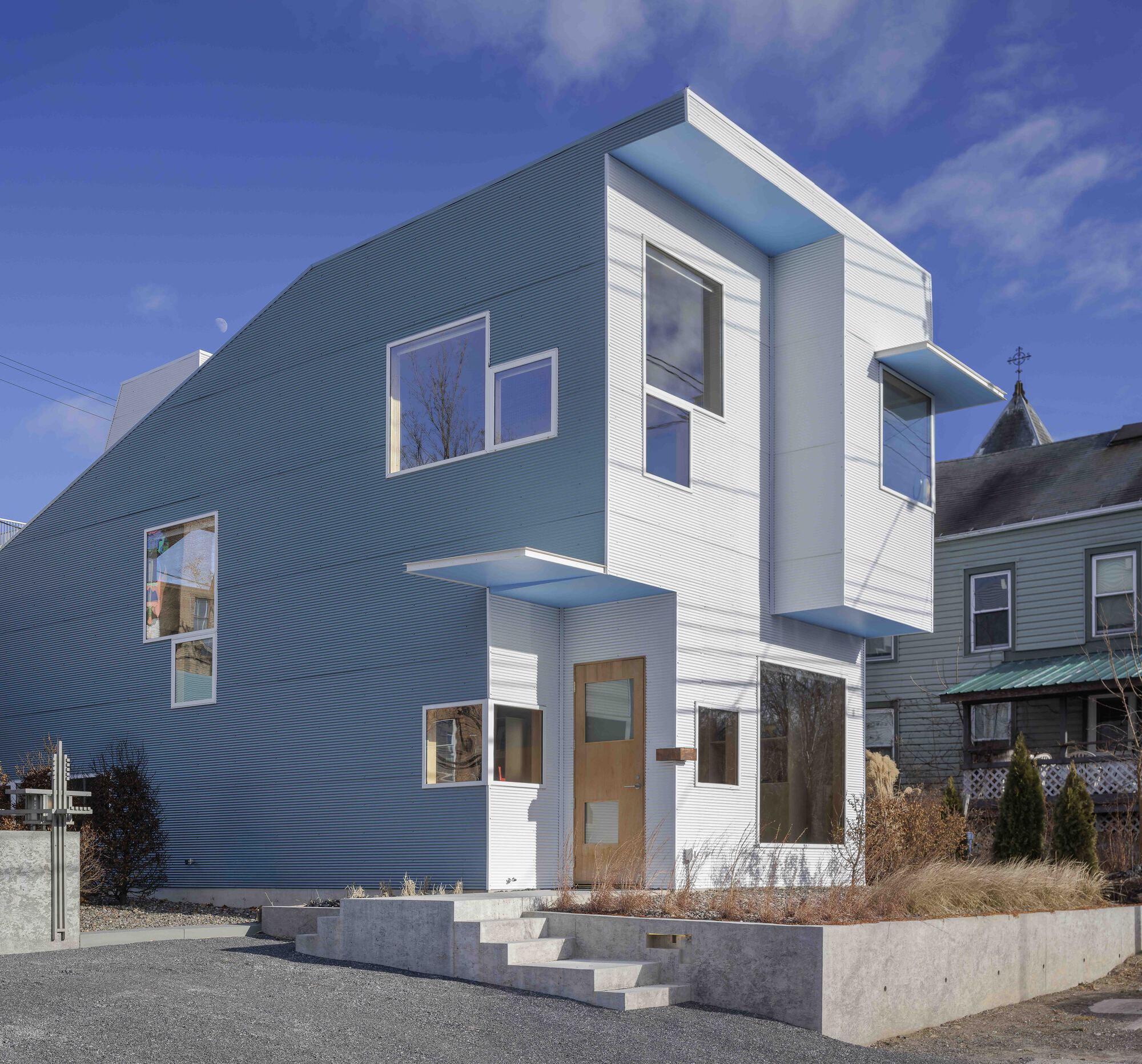
"Steven Holl Architects + 34 Category: Houses, Sustainability Design Architect, Principal: Steven Holl Partner In Charge: Dimitra Tsachrelia Project Architect: Yining He Project Team: Sarah Hopper, Emmet Sutton, Michael Haddy, Nour Chahboun, Maxwell Funk Sustainability: 500- foot deep geothermal well for efficient heating/cooling Exceeds energy code requirements by 13.7% High-performance insulated glass windows with Low E-3 coating, double- pane IGU, and superior thermal efficiency Radiant Heat: Natural Energy Solutions"
"Sustainability: 500- foot deep geothermal well for efficient heating/cooling Exceeds energy code requirements by 13.7% High-performance insulated glass windows with Low E-3 coating, double- pane IGU, and superior thermal efficiency Radiant Heat: Natural Energy Solutions More SpecsLess Specs Steven Holl Architects A simple 'L' in custom corrugated aluminum forms a south-facing green courtyard. The 1,700- square-foot house, proposed on a vacant lot, completes the fine urban fabric of Hudson, New York."
The project is a 1,700-square-foot L-shaped house in Hudson, New York with a south-facing green courtyard formed by custom corrugated aluminum. The house completes an urban lot and serves as a live-work space and midcentury furniture collectors' residence for Mark McDonald and Dwayne Resnick. The design integrates sustainability measures including a 500-foot-deep geothermal well for efficient heating and cooling and radiant heat by Natural Energy Solutions. The building uses high-performance insulated glass with Low E-3 coating and double-pane IGU, and it exceeds energy code requirements by 13.7%.
Read at www.archdaily.com
Unable to calculate read time
Collection
[
|
...
]