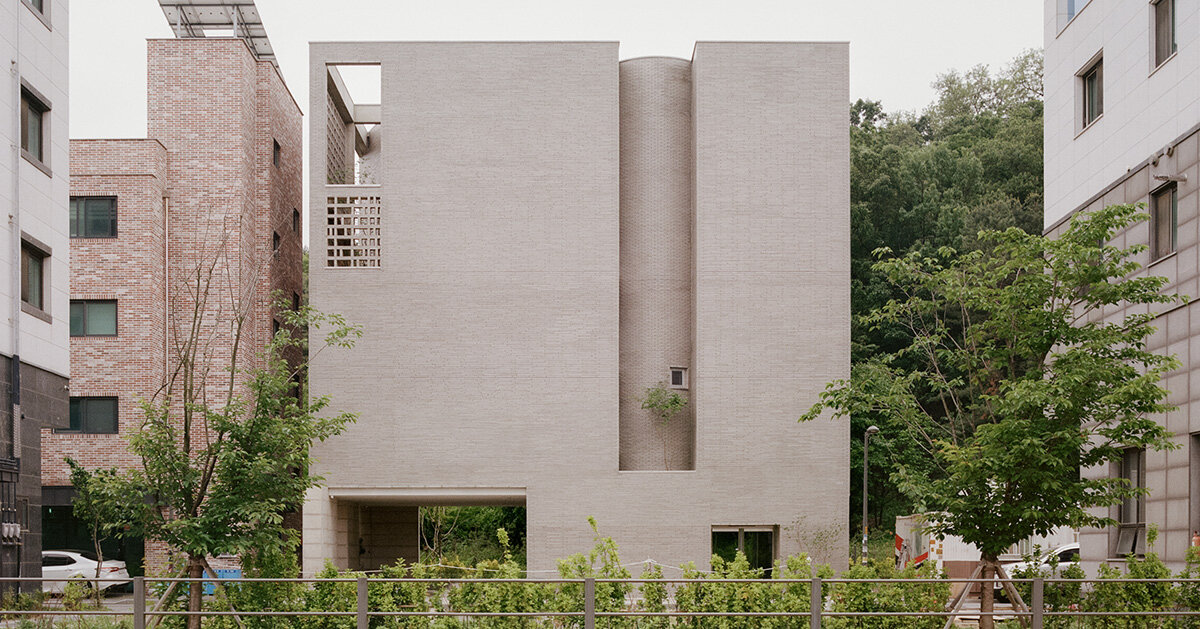
"Order Matter embraces a minimalist aesthetic in the Raw House, focusing on space organization around light and human experience through careful design and passive strategies."
"The project’s southern facade invites warmth and light for communal areas, while the northern side contains fewer openings to create a more private, introspective environment."
Raw House, designed by Order Matter, is a compact mixed-use concrete structure located in a dense neighborhood of Seoul. It features a café on the ground level, private flats, and a penthouse that doubles as office space, all organized around principles of passive design. The southern facade encourages natural light for communal areas, while the northern side provides privacy. The building's aesthetic is minimalist, focusing on the quality of materials and intentional spatial rhythms, ultimately creating a refuge that blends seamlessly with its environment while prioritizing occupant comfort and experience.
Read at designboom | architecture & design magazine
Unable to calculate read time
Collection
[
|
...
]