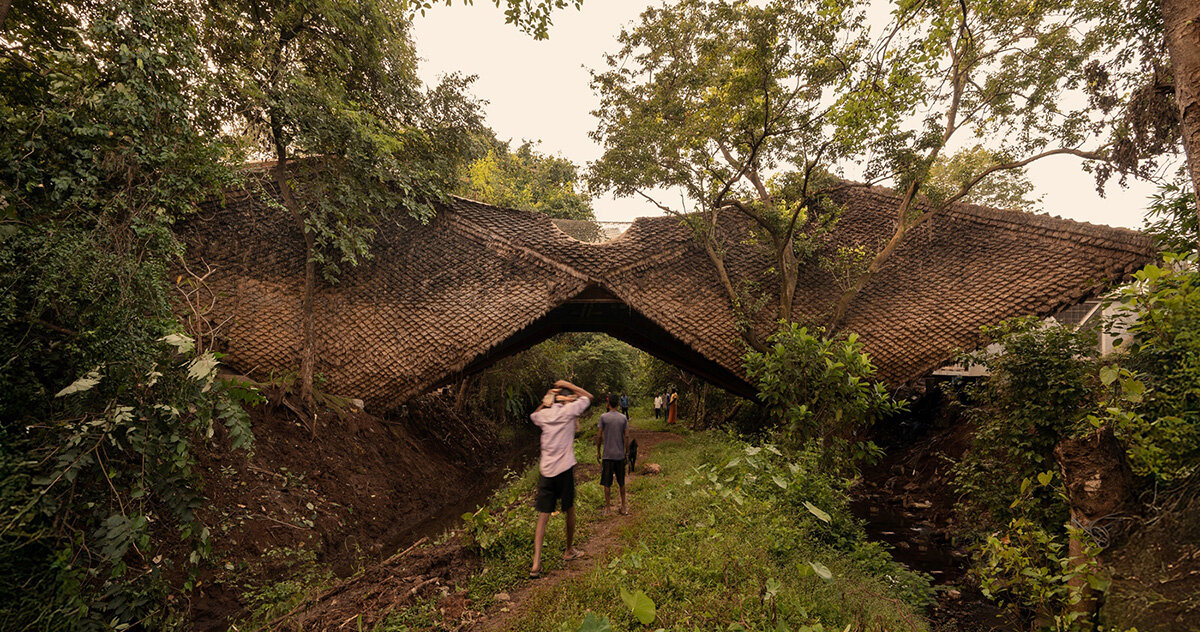
"The Bridge House by Wallmakers, led by architect Vinu Daniel, stands in Karjat, India, where a natural gorge divides the land. A natural stream has carved a seven-meter-deep channel through the site, creating both a challenge and an opportunity. The two parcels of land required a connection, yet no foundations could be placed within the 100-foot width of the spillway. As a result, the dwelling is suspended across this divide as an occupiable bridge."
"Designed as a 100-foot suspension bridge composed of four hyperbolic parabolas, it uses minimal steel pipes and tendons for tensile strength, while a thatch-mud composite provides compressive resistance. The dialogue between these materials lends a structure that is both taut and flexible. The thatched surface - layered in overlapping scales reminiscent to the skin of a pangolin - offers thermal insulation and gentle cooling, allowing the structure to rest lightly on the site."
The Bridge House by Wallmakers, led by architect Vinu Daniel, spans a seven-meter-deep gorge in Karjat, India, connecting two parcels without foundations within a 100-foot-wide spillway. The dwelling functions as an occupiable 100-foot suspension bridge formed from four hyperbolic parabolas, employing minimal steel pipes and tendons for tensile strength and a thatch-mud composite for compressive resistance. The thatched surface is layered like overlapping pangolin scales to provide thermal insulation and passive cooling. Only four footings anchor the structure to minimize terrain disturbance and preserve the gorge contours. A mud plaster coating protects the thatch, resists pests, and reinforces compression so no vertical suspension pillars are needed.
Read at designboom | architecture & design magazine
Unable to calculate read time
Collection
[
|
...
]