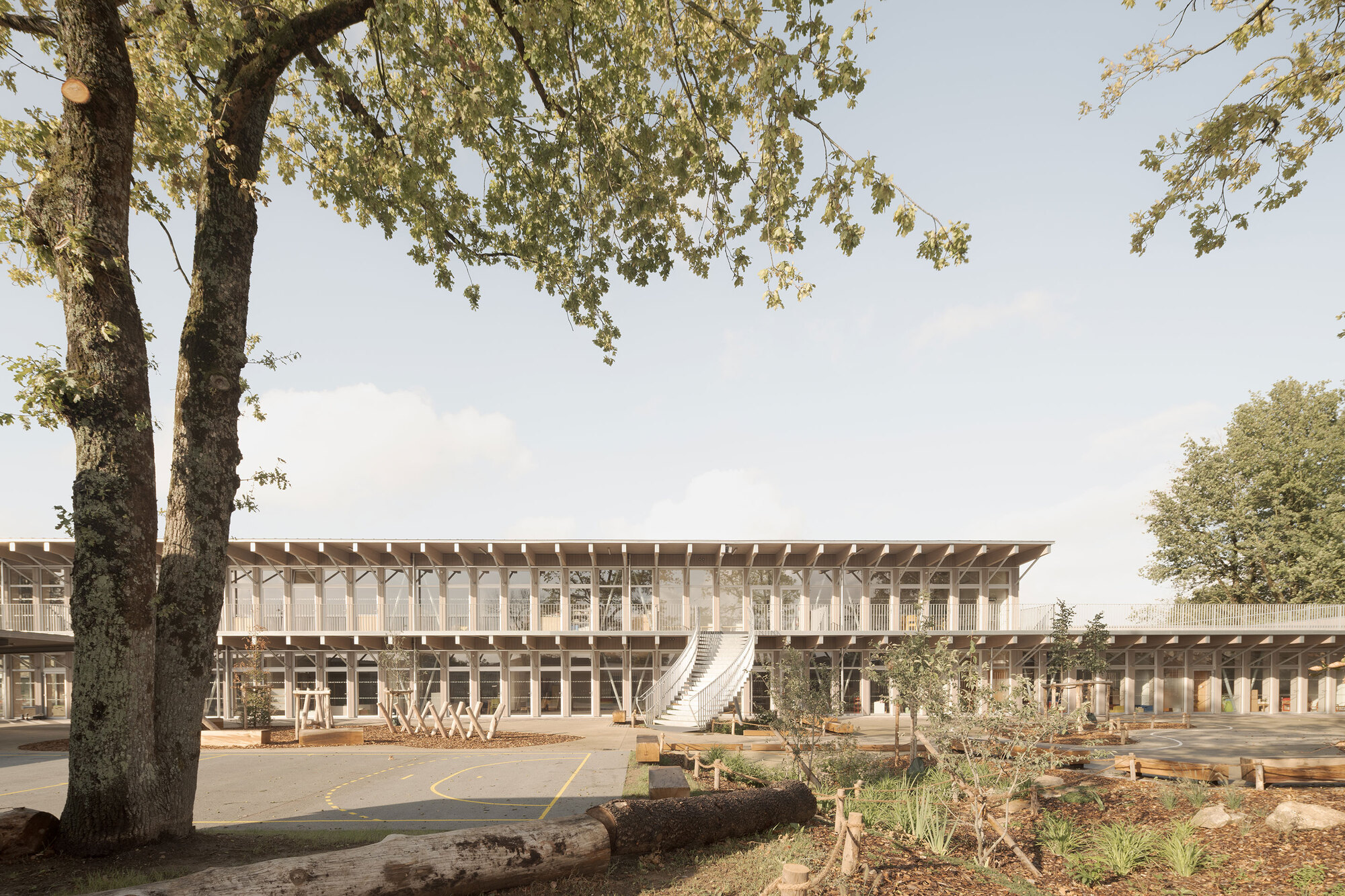
"Text description provided by the architects. The Jules Verne School Complex consists of three preschool classrooms and their adjoining rest areas on the ground floor, seven elementary classrooms, and a visual arts workshop on the first floor. On the ground floor near the entrance, the administration area includes technical spaces, offices, and the teachers' lounge. The library, the extracurricular area, and the motor skills room are also located on the ground floor, close to the preschool classrooms and the main hall."
"The Jules Verne School Complex consists of three preschool classrooms and their adjoining rest areas on the ground floor, seven elementary classrooms, and a visual arts workshop on the first floor. On the ground floor near the entrance, the administration area includes technical spaces, offices, and the teachers' lounge. The library, the extracurricular area, and the motor skills room are also located on the ground floor, close to the preschool classrooms and the main hall."
The Jules Verne School Complex includes three preschool classrooms with adjoining rest areas on the ground floor, seven elementary classrooms, and a visual arts workshop on the first floor. The administration area near the ground-floor entrance contains technical spaces, offices, and a teachers' lounge. The ground floor also contains the library, an extracurricular area, and a motor skills room located close to the preschool classrooms and the main hall. The spatial arrangement groups preschool functions and shared facilities on the ground level for accessibility, while elementary classrooms and the visual arts workshop occupy the upper level.
Read at ArchDaily
Unable to calculate read time
Collection
[
|
...
]