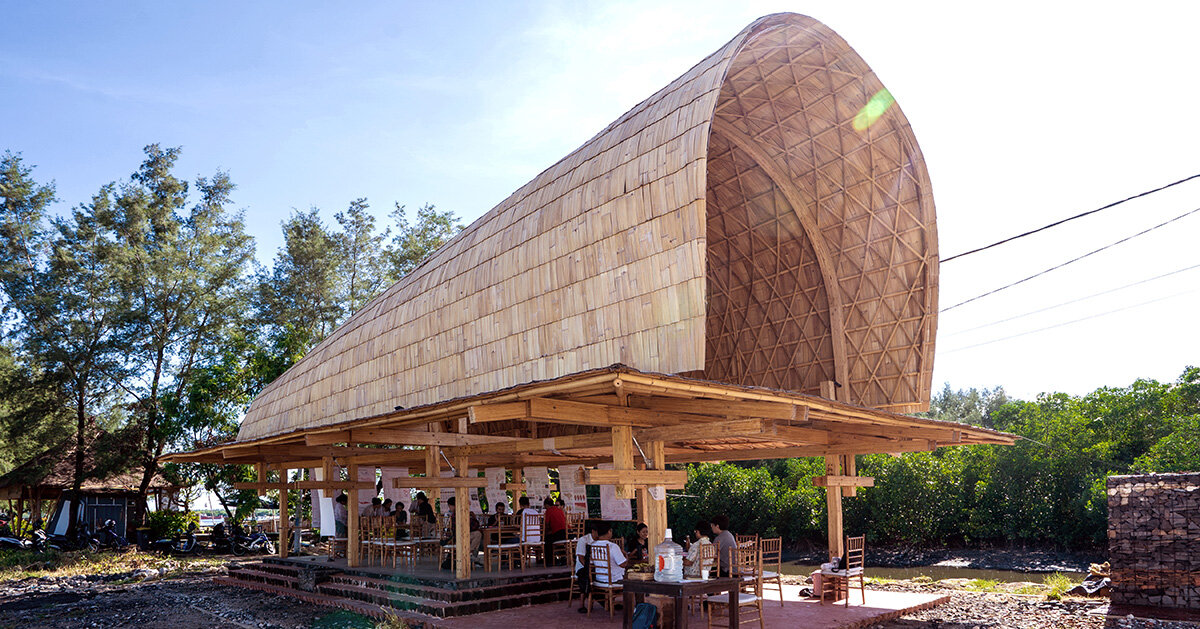
"BaleBio, a bamboo pavilion designed by Cave Urban for Bauhaus Earth's ReBuilt initiative, pioneers carbon-negative architecture in Bali while reimagining the traditional communal spaces of the island for a changing climate. Rising above the sands of Mertasari Beach in Denpasar, the 84-square-meter structure transforms a disused car park into a living community hub, an open meeting space that merges environmental performance with social purpose."
"The sweeping, barrel-vaulted roof of the pavilion rises 8.5 meters above the beach. Crafted by the multidisciplinary design studio Cave Urban for the Bauhaus Earth research institution from slender bamboo rafters and clad in pelupuh (flattened bamboo), the canopy offers natural ventilation and passive cooling. Beneath it, a structural frame of laminated petung bamboo, locally sourced, resin-bonded, and compressed, delivers the strength and precision of steel or timber without the associated carbon cost."
BaleBio is an 84-square-meter bamboo pavilion on Mertasari Beach in Denpasar that transforms a disused car park into a communal meeting hub. The design reinterprets the Bale Banjar village hall with an open layout and communal focus tailored for a changing climate. An 8.5-meter-high barrel-vaulted canopy of pelupuh-clad bamboo rafters provides natural ventilation and passive cooling. A structural frame of laminated petung bamboo, locally sourced, resin-bonded, and compressed, offers steel-like strength without high carbon cost. All components were grown, processed, and assembled in Indonesia, creating a circular supply chain. Locally sourced volcanic rock, lime plaster, and repurposed terracotta tiles add thermal mass and reduce embodied energy.
Read at designboom | architecture & design magazine
Unable to calculate read time
Collection
[
|
...
]