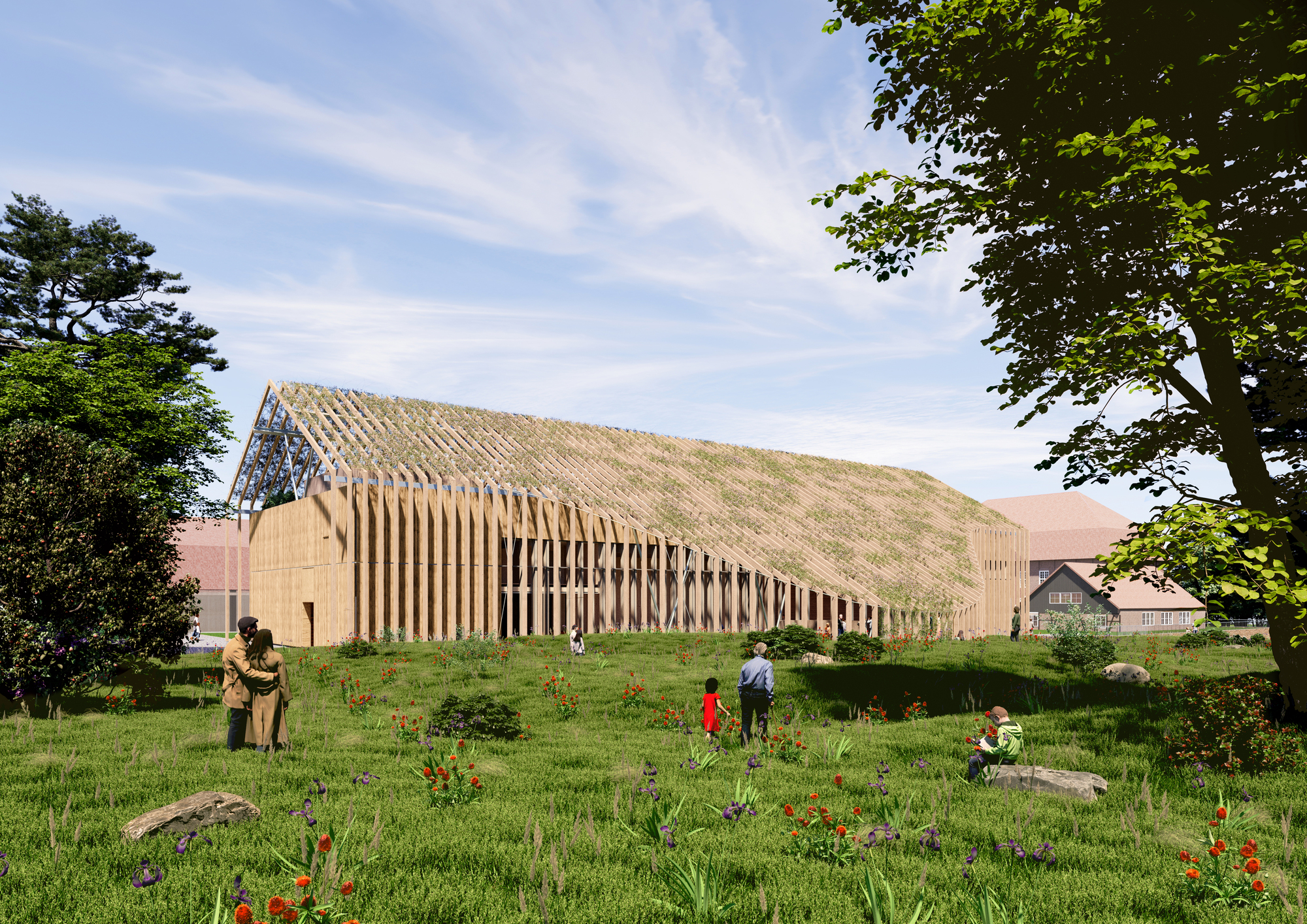
"The architecture of Museum Ehrhardt reflects a contextual and craft-oriented approach rooted in regional materials and techniques. The design combines wood and clay construction, with a wooden pergola that echoes traditional gable forms and a roof garden that visually anchors the building within its landscape. A central 80-meter-long rammed earth wall defines the exhibition spaces and regulates indoor conditions through its thermal mass, maintaining humidity and temperature balance."
"Above it, a timber structure developed with HK Architekten provides a lightweight framework engineered for dismantling and reuse, underscoring the project's focus on material efficiency and long-term sustainability. The surrounding landscape is integral to the museum's design concept. Outdoor spaces include a roof biotope and a ground-level garden extending from the museum café, creating areas for public use and environmental integration. The terrain is shaped to collect rainwater for irrigation, reducing dependence on external resources."
"Developed in cooperation with HK Architekten and Hermann Kaufmann + Partner ZT GmbH, the 1,400-square-meter museum will be dedicated to photography and contemporary art. The initiative was launched by Dr. Jens Ehrhardt, son of the artist Alfred Ehrhardt (1901-1984), together with his wife Elke Weicht-Ehrhardt, to honor the painter, photographer, and filmmaker who was a leading figure of Germany's New Objectivity movement. The museum will stand near the Baltic Sea, adjacent to Schloss Plüschow, an artist residency and gallery."
Construction has begun on Museum Ehrhardt in Plüschow, northeast Germany, the first German cultural project by Francis Kéré and Kéré Architecture and their first European museum. The 1,400-square-meter institution, developed with HK Architekten and Hermann Kaufmann + Partner ZT GmbH, will house photography and contemporary art. A central 80-meter rammed earth wall defines exhibition spaces and stabilizes humidity and temperature through thermal mass. A timber structure above is engineered for dismantling and reuse to promote material efficiency and sustainability. The design integrates wood and clay construction, a wooden pergola, a roof garden, and landscaped rainwater collection with a large garden.
Read at ArchDaily
Unable to calculate read time
Collection
[
|
...
]