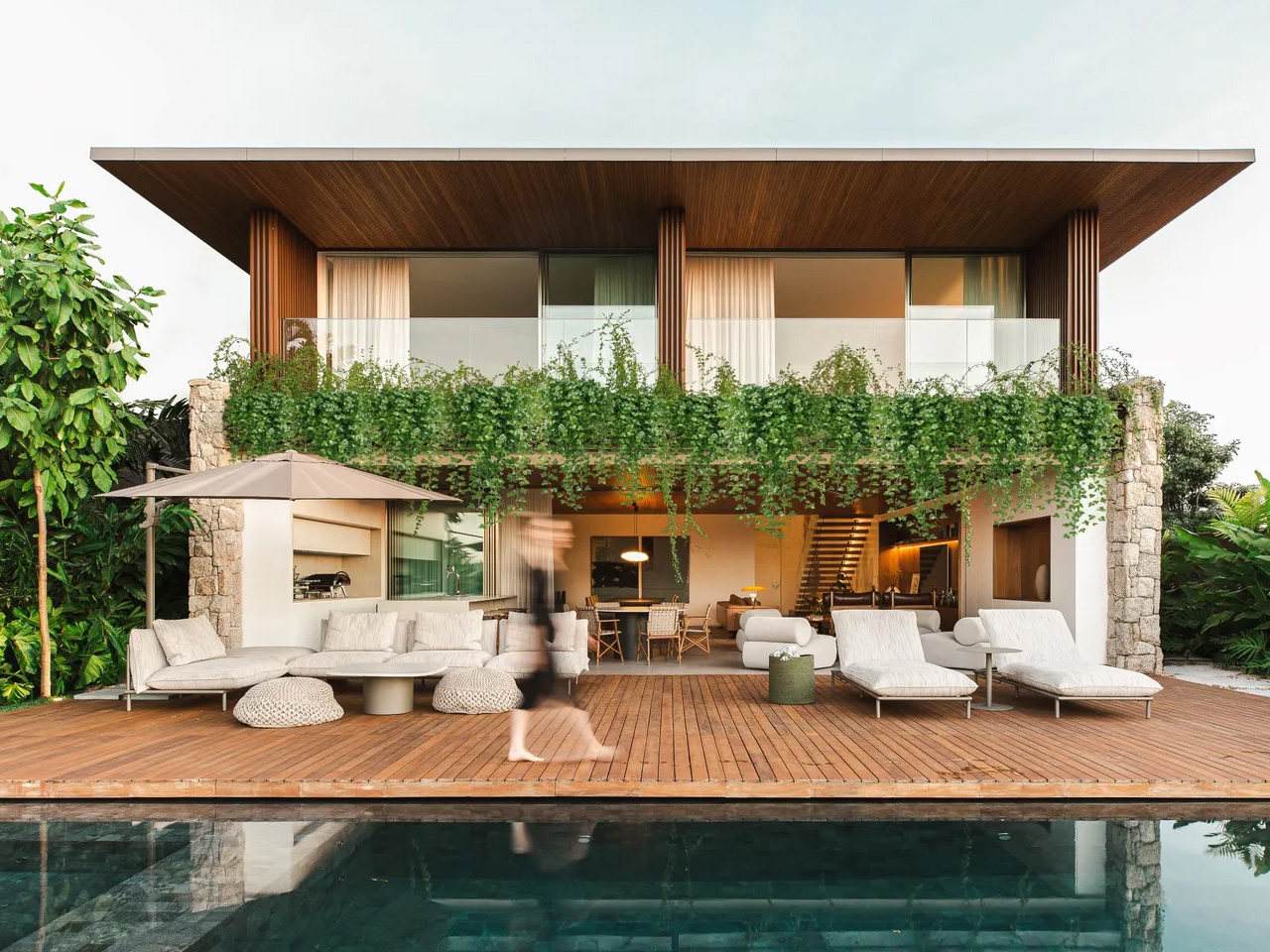
"The JF Residence in São José do Rio Preto features a contemporary architectural design that embraces privacy and social connectivity while optimizing natural light and outdoor views."
"Designed by KG Studio, the residence's layout fosters efficient circulation, accommodating both intimate family moments and social gatherings without compromising distinct functional zones."
"Wood-clad surfaces provide warmth, and the combination of natural materials with modern architectural lines offers a sophisticated, timeless ambiance throughout the residence."
"The strategic orientation of the JF Residence reveals a garden façade that acts as the heart of the home, maximizing natural light and visual connections with nature."
JF Residence, designed by KG Studio, spans 600 square meters over two floors in São José do Rio Preto. The design emphasizes privacy while promoting social interaction. The south elevation features an entrance and carport that buffer public and private areas. The home unfolds naturally toward the north-facing garden, capturing light and visual connections. The layout facilitates efficient circulation for family and social gatherings. Wood surfaces and natural materials create warmth and a sophisticated palette. Public areas connect seamlessly, while private spaces maintain distinct retreats, allowing families to live fully in their environment.
Read at Yanko Design - Modern Industrial Design News
Unable to calculate read time
Collection
[
|
...
]