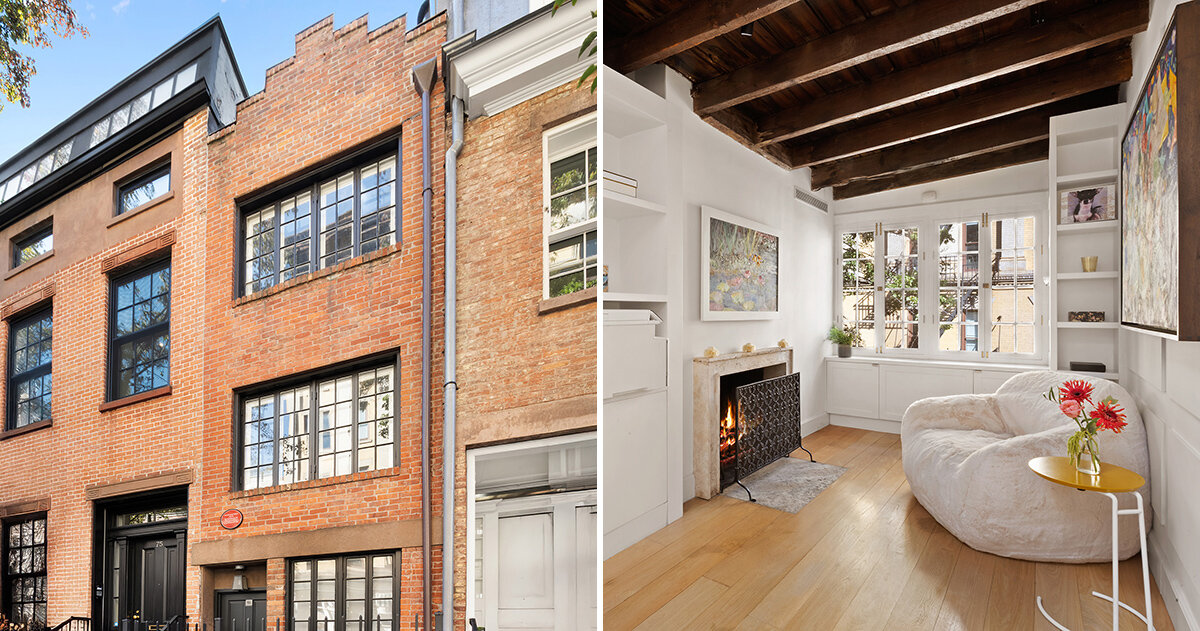
"Among the 19th-century rowhouses of Bedford Street in New York's West Village its enduring, the city's narrowest townhouse stands that just 8 feet, 7 inches wide. Fronted by a three-story brick facade, the unusual home at 75 1/2 Bedford Street was built in 1873. Now listed by Sotheby's International Realty, the renovated residence distills a century and a half of adaptation into a vertical sequence of precisely composed domestic spaces."
"Inside, the plan unfolds as a continuous stair sequence that links intimate rooms arranged along the narrow footprint. Each level is anchored by working wood-burning fireplaces framed in travertine. Oak floors run the length of the home, emphasizing its linear geometry, while a large skylight floods the upper story with daylight that filters through the stairwell. The primary suite on the second level balances simplicity and comfort."
An 1873 townhouse at 75 1/2 Bedford Street measures just 8 feet, 7 inches wide and is recognized as New York City's narrowest townhouse. The three-story brick facade conceals a renovated interior organized as a vertical sequence of compact, precisely composed domestic spaces. A Dutch door opens into a kitchen with custom millwork and Italian marble, and floor-to-ceiling French doors connect the interior to a small landscaped garden. A continuous stair links intimate rooms; working wood-burning fireplaces with travertine surrounds, oak floors, and a large skylight emphasize linear geometry and daylighting. The primary suite features a balcony and a mosaic-tiled bathroom with marble sinks and Lefroy Brooks fixtures. Modern interventions remain secondary to the townhouse's historic structure. The narrow house has long captured the imagination of the city's creative community.
Read at designboom | architecture & design magazine
Unable to calculate read time
Collection
[
|
...
]