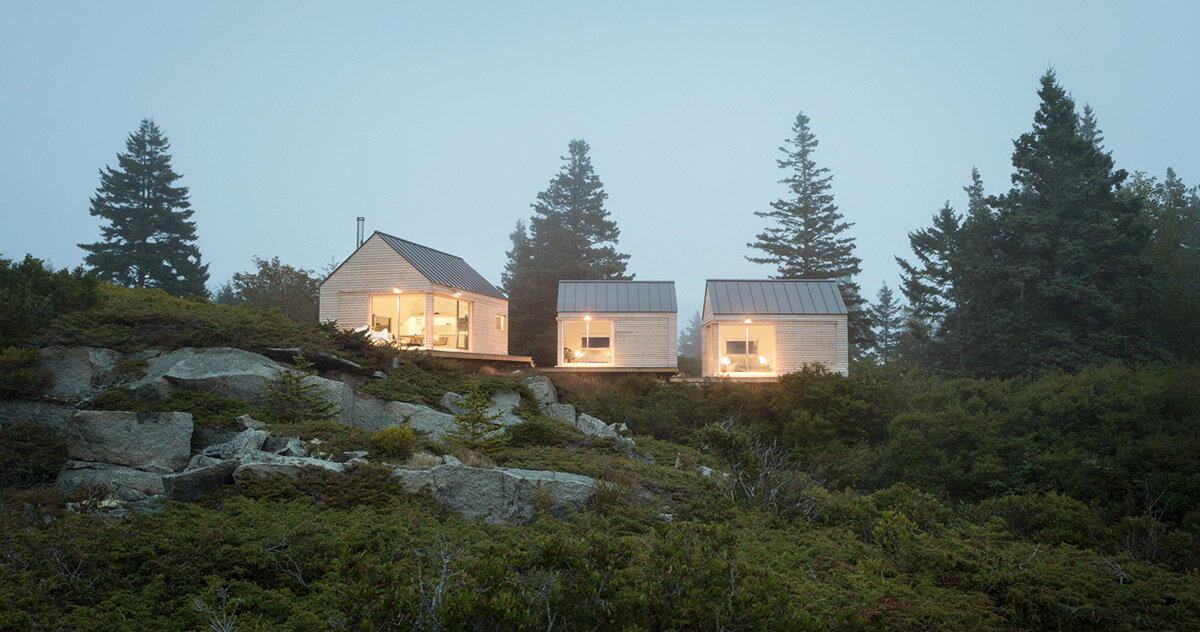
"At first glance, the cabins appear to rest gently on the site, yet their placement reveals a more deliberate reading of place."
"The design finds meaning in dispersion – each volume a fragment in dialogue with granite blocks and exposed bedrock."
"The construction method allowed the architects to ensure minimal disturbance to the fragile site, while producing a building envelope that is both strong and tactile."
"Each sits in conversation with the stone around it, recognizing both the industrial past and the ongoing resilience of the recovering ground."
OPAL Architecture's Little House on the Ferry in Maine features three prefabricated cabins thoughtfully positioned within a historic granite quarry. Designed to enhance the natural landscape rather than dominate it, the structures are built from cross-laminated timber, which ensures minimal disturbance to the surrounding environment. Each cabin invites interaction with the rocky terrain, highlighting the delicate balance of nature and architecture. This project not only provides privacy for visitors but also fosters a deeper connection to the unique coastal backdrop. The lightweight decks that link the cabins further emphasize their integration with the landscape.
Read at designboom | architecture & design magazine
Unable to calculate read time
Collection
[
|
...
]