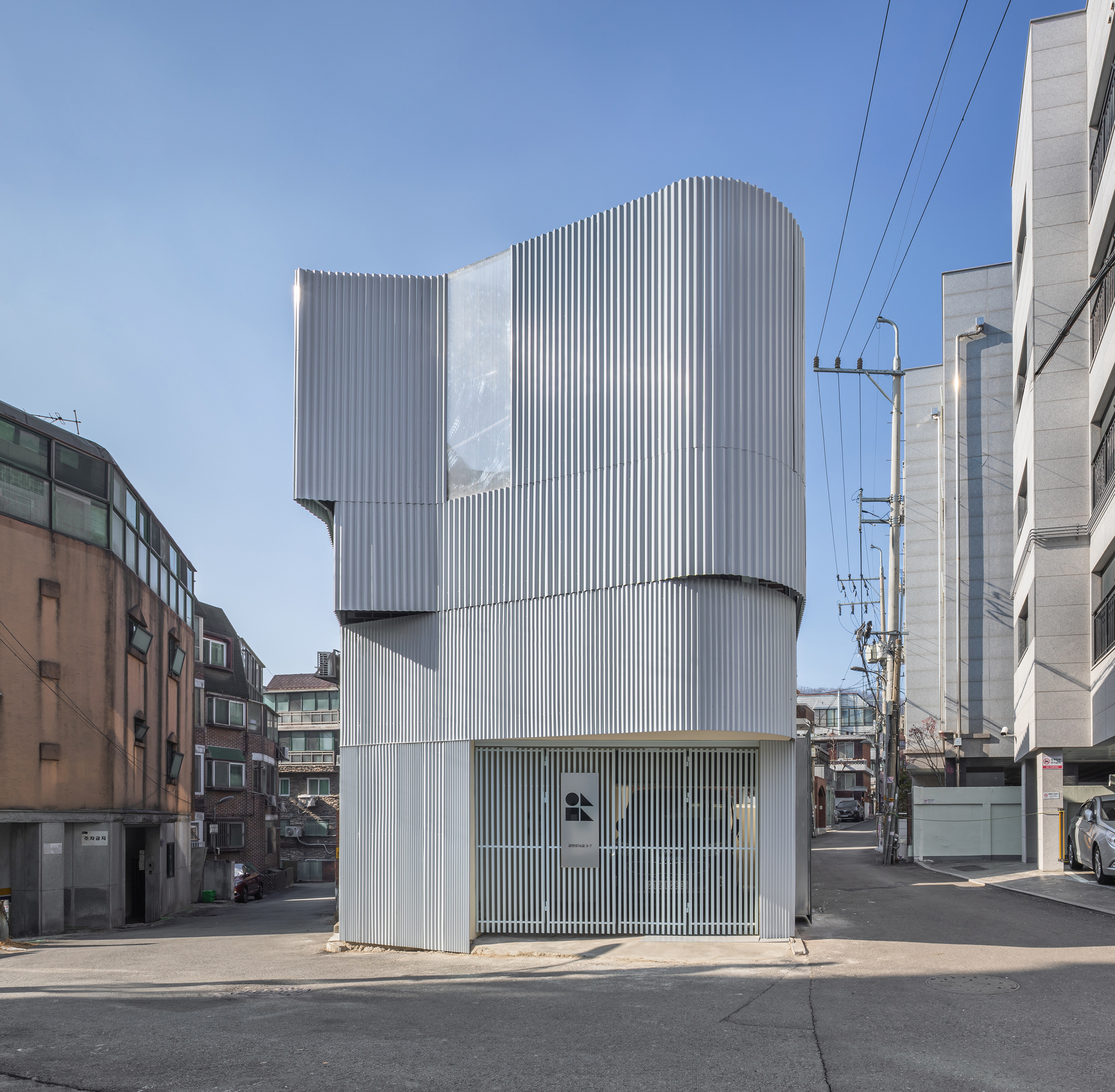
"Structure and Flow of an Urban Small House - The building's spatial flow was reconfigured by demolishing the existing exterior staircase and converting the ground floor into a parking area and main entrance. The new circulation routes - connecting the parking lot, entrance, kitchen, and internal staircase - are simplified to facilitate natural movement toward the upper floors. On the second floor, the arrangement between the room, terrace, and rooftop allows the resident to enjoy a variety of spaces despite the compact size."
"On the second floor, the arrangement between the room, terrace, and rooftop allows the resident to enjoy a variety of spaces despite the compact size. Addressing practical needs, such as securing parking, a steel frame structure was introduced to ensure both structural stability and spatial efficiency. Windows are actively placed on the south elevation to maximize natural light, while north-facing openings are minimized to improve energy performance."
The building's spatial flow was reconfigured by demolishing the existing exterior staircase and converting the ground floor into a parking area and main entrance. Circulation routes connecting the parking lot, entrance, kitchen, and internal staircase were simplified to facilitate natural movement toward the upper floors. A steel frame structure was introduced to secure parking while ensuring structural stability and spatial efficiency. On the second floor, the arrangement between the room, terrace, and rooftop provides a variety of usable spaces despite the compact footprint. Windows were actively placed on the south elevation to maximize natural light, while north-facing openings were minimized to improve energy performance.
Read at ArchDaily
Unable to calculate read time
Collection
[
|
...
]