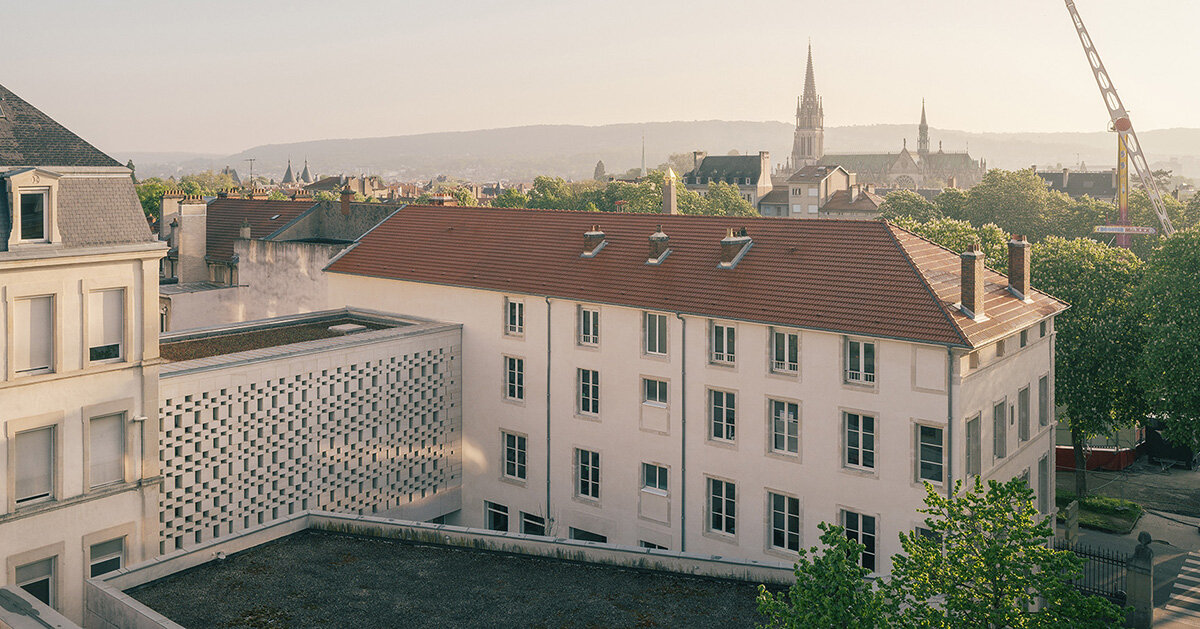
"On the Carnot-Ravinelle Campus in Nancy, France, Agence Vulcano-Gibello completes the building housing the Faculty of Law, a structure that reshapes circulation and gives the university a renewed presence within the city. A limestone concrete-clad gallery anchors the project, replacing an old demolished building and now connecting the surrounding academic blocks while opening the complex toward a revitalized courtyard garden."
"The southern facade of the gallery is defined by a Burgundy limestone claustra, a perforated stone lattice that tempers heat gain while creating patterns of light and shadow. This screen, supported by a single central column, shelters entrances and service areas while echoing the tones and textures of neighboring facades. To the north, the gallery is more transparent, with broad openings that draw in diffused daylight."
Agence Vulcano-Gibello completed a limestone concrete-clad gallery on the Carnot-Ravinelle Campus in Nancy that houses the Faculty of Law and reorients campus circulation. The gallery replaces a demolished building and physically connects surrounding academic blocks while opening the complex to a revitalized courtyard garden. The southern facade features a Burgundy limestone claustra, a perforated stone lattice that tempers heat gain and creates light-and-shadow patterns while sheltering entrances and service areas. The north elevation is finished in lime plaster with broad openings to draw diffused daylight and mirror adjacent courtyard buildings. The project forms an L-shaped plan between historical and contemporary structures and integrates low-maintenance, rain-absorbing planting to cool the microclimate.
Read at designboom | architecture & design magazine
Unable to calculate read time
Collection
[
|
...
]