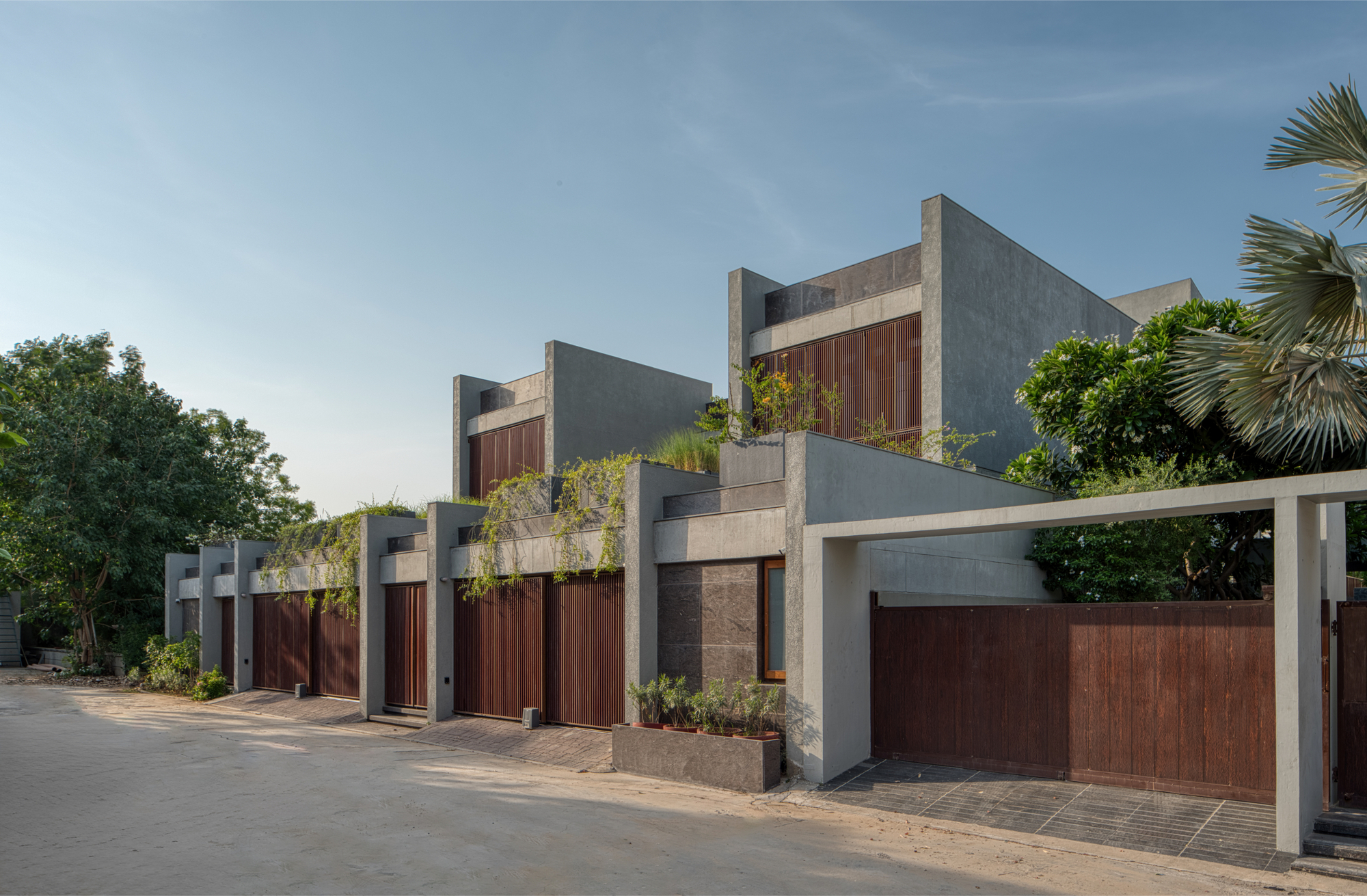
"The House of Parallel Walls is a home that celebrates the essence of a joint family in a living space that becomes the heart of the house. Conceived as a double-height space, the living room is a microcosm around which the various private and public spaces are organized. The boundaries between the circulation spine, the living room, and the verandah are blurred, generating a fluid interior."
"Conceived as a double-height space, the living room is a microcosm around which the various private and public spaces are organized."
"The boundaries between the circulation spine, the living room, and the verandah are blurred, generating a fluid interior."
House of Parallel Walls centers domestic life around a double-height living room that functions as the home's heart. The living room acts as a microcosm organizing adjacent private and public rooms. The design intentionally blurs boundaries between the circulation spine, the living area, and the verandah to encourage visual and spatial continuity. The blurred thresholds create a fluid interior that supports communal interaction while accommodating separate functions. The arrangement prioritizes joint-family living by providing shared, adaptable space that links circulation, social gathering, and outdoor-leaning verandah zones into a cohesive, interconnected home.
Read at ArchDaily
Unable to calculate read time
Collection
[
|
...
]