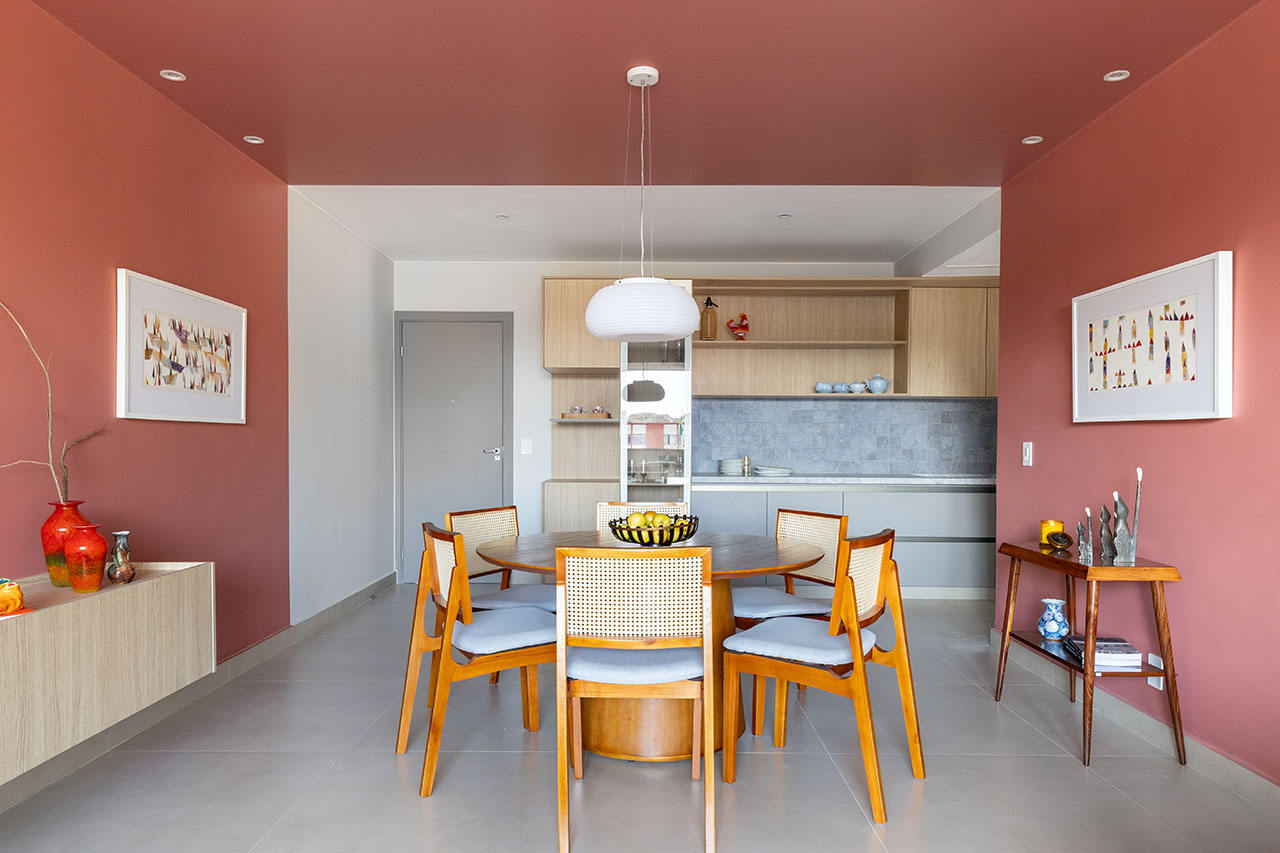
"The project began when a daughter approached architects Anastácia Hersen and Matheus Mendes to reimagine her elderly mother's apartment, conveniently located just one floor below her own. The goal wasn't just to modernize the space, but to create a home that could serve as an emotional extension of the family's upstairs apartment - a warm, accessible environment where three generations could come together effortlessly."
"Rather than stripping away the past, the architects chose to celebrate it. The apartment, affectionately named Relicário, meaning a container for holy relics, is filled with the resident's lifetime of keepsakes - cups, travel souvenirs, photos, and objects - that have become part of the architecture itself. These cherished items aren't treated as clutter but as cultural artifacts that show a life well lived."
"At the heart of the design is the spacious living area, where walls were reconfigured to open up sightlines and encourage gathering. The kitchen, once closed off and utilitarian, now spills into the living and dining spaces. The integration of cooking and conversation makes the apartment feel expansive and sociable. Designing for seniors requires empathy, and accessibility has been approached with subtle consideration."
A 1,022-square-foot apartment in Brasília was transformed into Apartamento Relicário to honor family, memory, and aging in place. The redesign preserves and integrates the resident's keepsakes as part of the architecture, treating objects as cultural artifacts rather than clutter. Walls were reconfigured to create an open living area and an integrated kitchen that encourages gathering and conversation. Accessibility was addressed subtly to support senior autonomy, including wider circulation paths and visual contrasts between neutral and vibrant tones to aid orientation. The apartment functions as an emotional and practical extension of the family's nearby home for three generations to connect.
Read at Design Milk
Unable to calculate read time
Collection
[
|
...
]