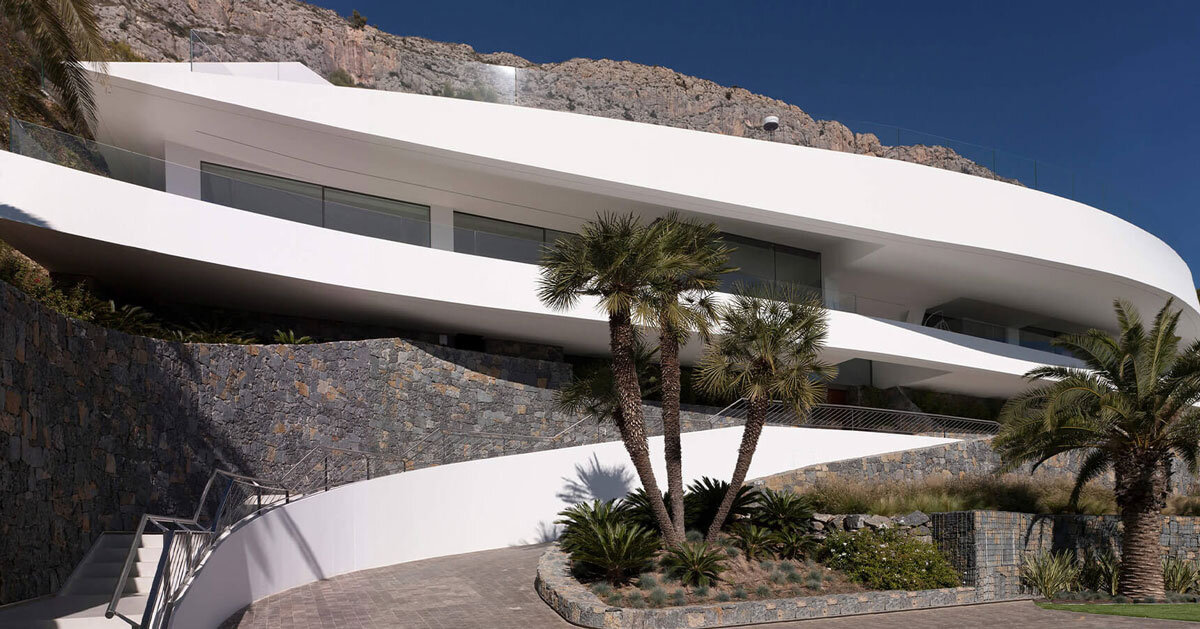
"The Curved House features a distinctive curvilinear form that responds to topography and reduces visual mass from the street, with a substantial 47-meter-long sea-facing facade."
"Consisting of three levels, the residence includes a basement for service areas, a first floor with bedrooms and gym, and an upper floor with living spaces and a pool."
"The house incorporates large cantilevered terraces and a deep overhang to enhance outdoor spaces and minimize perceived bulk, establishing a more immersive arrival experience."
"The external walls are finished in a white multilayer coating, reflecting regional building traditions, while extensive glazing with graphite frames enhances the interplay of curves and horizontal planes."
The Curved House in Altea by Ramón Gandía Brull SLP - RGB Arquitectos features a distinctive curved design that aligns with the sloped terrain. Positioned at the upper part of a mountainous residential area, the house's exterior minimizes visual impact from the street. The residence has three functional levels: a basement for service areas, a first floor with bedrooms and amenities, and an upper floor with living spaces and a pool. Large cantilevered terraces enhance outdoor spaces while the material palette reflects regional architecture and climate considerations.
Read at designboom | architecture & design magazine
Unable to calculate read time
Collection
[
|
...
]