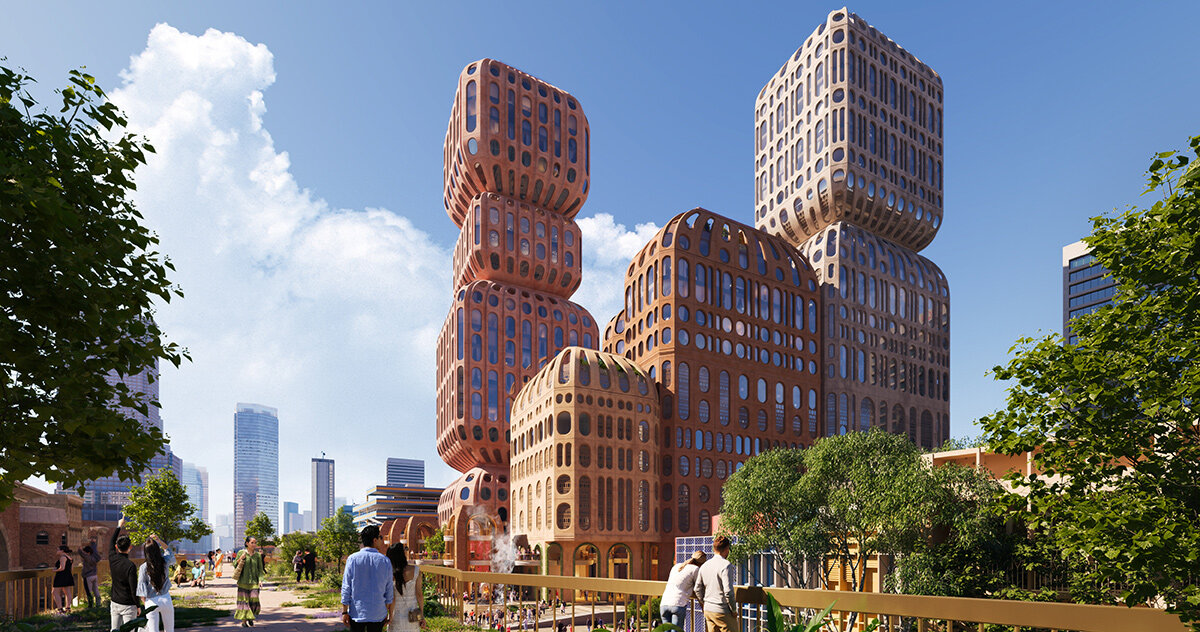
"Hatai will house both a new Narai Hotel and a Six Senses hotel, totaling over 300 guest rooms. Amenities include a wellness center, ballroom, and conference facilities."
"At ground level, the design prioritizes public access and engagement, featuring an open plaza shaded by a wide canopy structure intermixed with native planting."
"The architecture draws from traditional Thai lanterns, with vertical structures designed as stacked volumes that diffuse light and soften the silhouette against the commercial skyline."
"Additional public elements will include a shrine, children's nursery, and a traditional open-air market, reflecting intent to embed civic infrastructure within the development."
Hatai is a new mixed-use development in Bangkok, designed by Heatherwick Studio and located in the Silom neighborhood. It integrates two hotels, including Narai and Six Senses, alongside a public plaza and canal restoration. The architectural design takes inspiration from traditional Thai lanterns, employing textured vertical structures that diffuse light. The project emphasizes public engagement with amenities like a wellness center and event spaces, while also integrating native planting to create a comfortable microclimate within the urban environment.
Read at designboom | architecture & design magazine
Unable to calculate read time
Collection
[
|
...
]