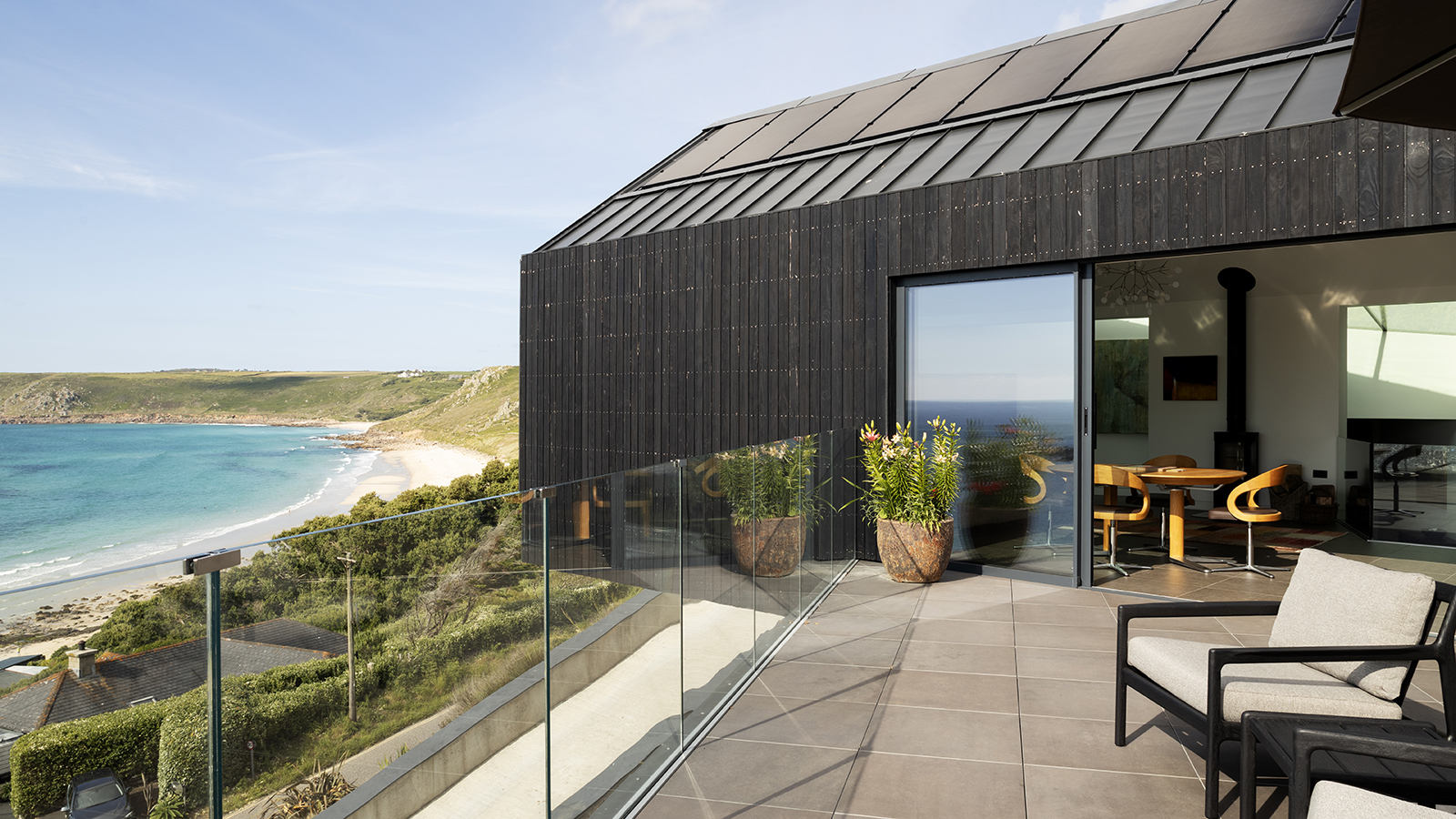
"The property that homeowners Heather and Chris discovered was a mid-century detached house, on a steep slope overlooking the beach, damp and barely habitable."
"Heather and Chris were inspired by buildings around the village, using charred timber cladding from an all-female team at Toasted Wood to clad part of the house."
"The drive for the new self-build project was a massive feat of engineering, clad in local stone and landscaped to soften the visual impact on the surrounding area."
"After initially planning to renovate the property, the couple chose to undertake a complete demolition project with expert teams involved throughout the process."
Heather and Chris purchased a mid-century property in Cornwall, characterized by a steep slope and poor condition. Inspired by local architecture, they opted for a modern self-build with a steel frame, timber cladding, and a landscaped drive. With the help of architect James Hurditch and contractor Jonathan Manser, they initially intended to renovate but shifted to a complete demolition project. The house, with 240 sq m of space, includes a gym and garage while offering breathtaking views of the coastline.
Read at Homebuilding
Unable to calculate read time
Collection
[
|
...
]