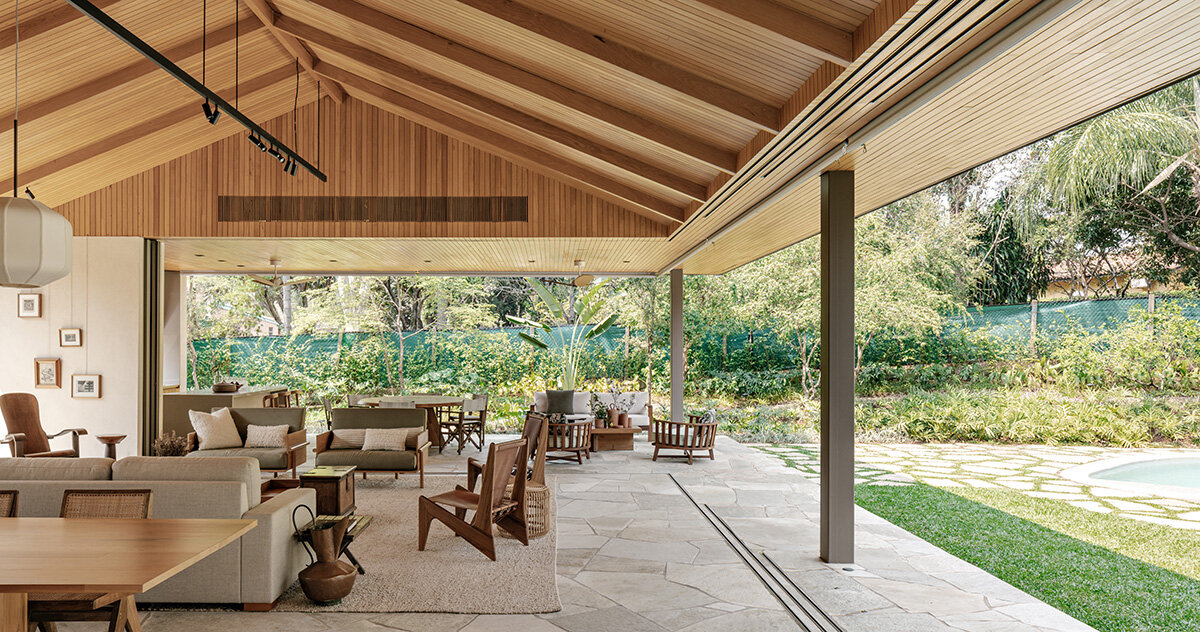
"PAB House by SAAG Arquitetura features a residential design that blends two L-shaped volumes, distinguishing private and social spaces while engaging harmoniously with the landscape."
"The home utilizes floor-to-ceiling glass panels to create a seamless interaction between the indoor living areas and the surrounding natural environment."
"An organic-shaped pool mirrors the topography of the site, contributing to a water feature that blends into the landscape rather than disrupting it."
"Rhythmic apertures in the more solid block of the house create a balance between structure and lightness, allowing sunlight and breezes to infiltrate the space."
PAB House is a residential design by SAAG Arquitetura located in the Brazilian countryside. It features two L-shaped volumes that separate private and social spaces while respecting the site's natural slope, enhancing the visual and spatial relationship with the landscape. The more solid block has a subdued material palette and rhythmic apertures, modulating sunlight and air. The opposite volume utilizes generous glazing to blur the boundary between interior and outdoors. An organically shaped pool complements the terrain, emphasizing a harmonious interaction with the environment.
#residential-architecture #landscape-design #brazilian-architecture #modern-design #sustainable-living
Read at designboom | architecture & design magazine
Unable to calculate read time
Collection
[
|
...
]