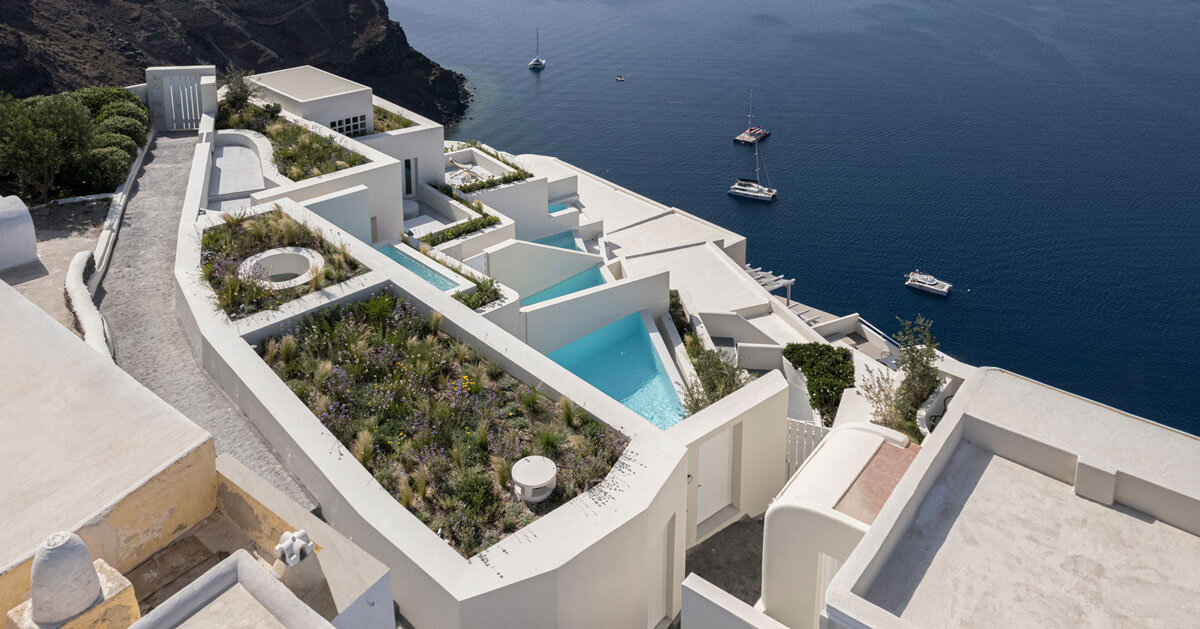
"The Canaves Hotel project combines a preserved traditional cave house with a new hotel complex, creatively integrating hospitality functions into the village's spatial framework."
"The design proposes four ground floor rooms with private exterior yards, plunge pools, and an upper-level room featuring two verandas and a semi-open plunge pool space."
"Kapsimalis Architects aimed to reflect the traditional white cubist architecture of the village while addressing the unique needs of hospitality within the new design."
"The architectural approach considers the site's natural terrain, plot shape, and optimal orientation to ensure an impressive view of the Caldera and Aegean Sea."
Canaves Hotel in Oia, Santorini, integrates a preserved cave house with a new hotel complex consisting of five rooms. Designed by Kapsimalis Architects, the layout of the hotel respects the site's terrain and local architecture. Rooms include open plan living spaces with bathrooms and private exterior areas featuring plunge pools. The design reflects the traditional white cubist style, incorporating unique geometries for optimal views and microclimates, ensuring that each room benefits from the remarkable scenery of the Caldera and Aegean Sea.
Read at designboom | architecture & design magazine
Unable to calculate read time
Collection
[
|
...
]