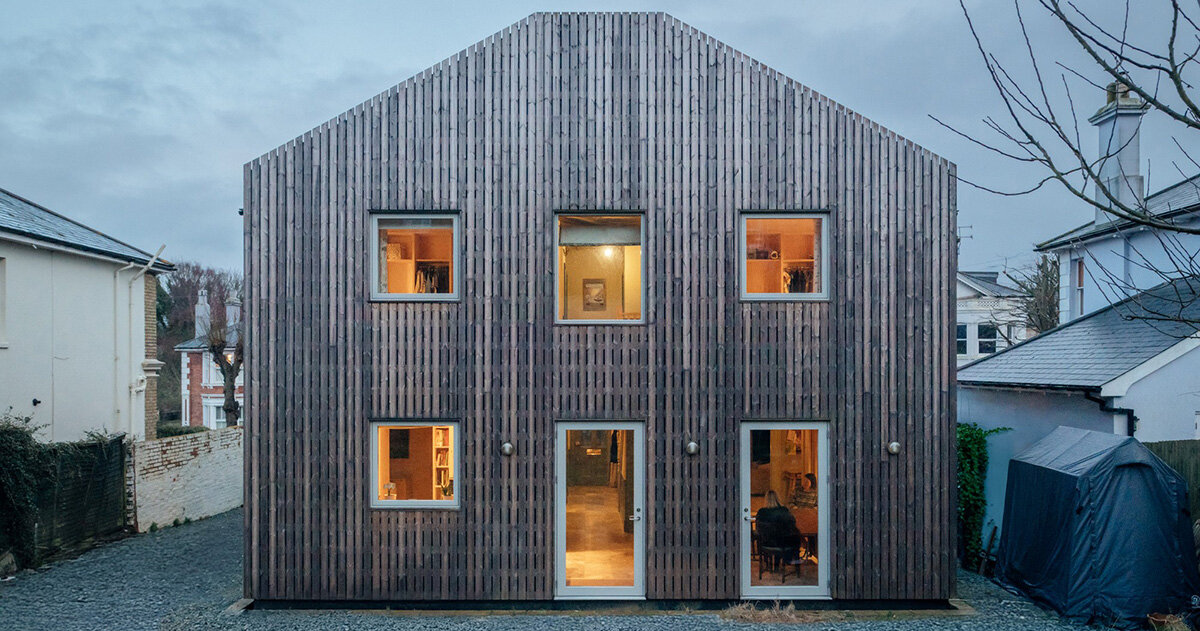
"The residential project delivers a 75% reduction in energy bills while expanding the home's footprint by 27%, pairing environmental performance with a tactile and deeply personal design."
"Before the renovation, the house had poor thermal performance, damp, and an outdated layout, making daily life uncomfortable for the young family of four."
"A new fifty square-meter rear extension houses a kitchen-diner, utility room, pantry, and side entrance, built by the clients using Studio Bark's modular U-Build system."
"At the core of Meadow House, a triple-height atrium brings light and volume to the center of the plan, enhancing the connection between Victorian structure and the new addition."
Meadow House, a transformed Victorian villa in Tunbridge Wells, achieved a 75% reduction in energy costs and a 27% increase in footprint. The extensive remodeling addressed poor thermal performance and an outdated layout, benefiting a family of four. A new rear extension with a kitchen-diner and utility spaces was constructed using a modular system by the homeowners. A triple-height atrium connects the original structure with the new add-on, enhancing light and openness while maintaining the building's historic character through careful material integration.
Read at designboom | architecture & design magazine
Unable to calculate read time
Collection
[
|
...
]