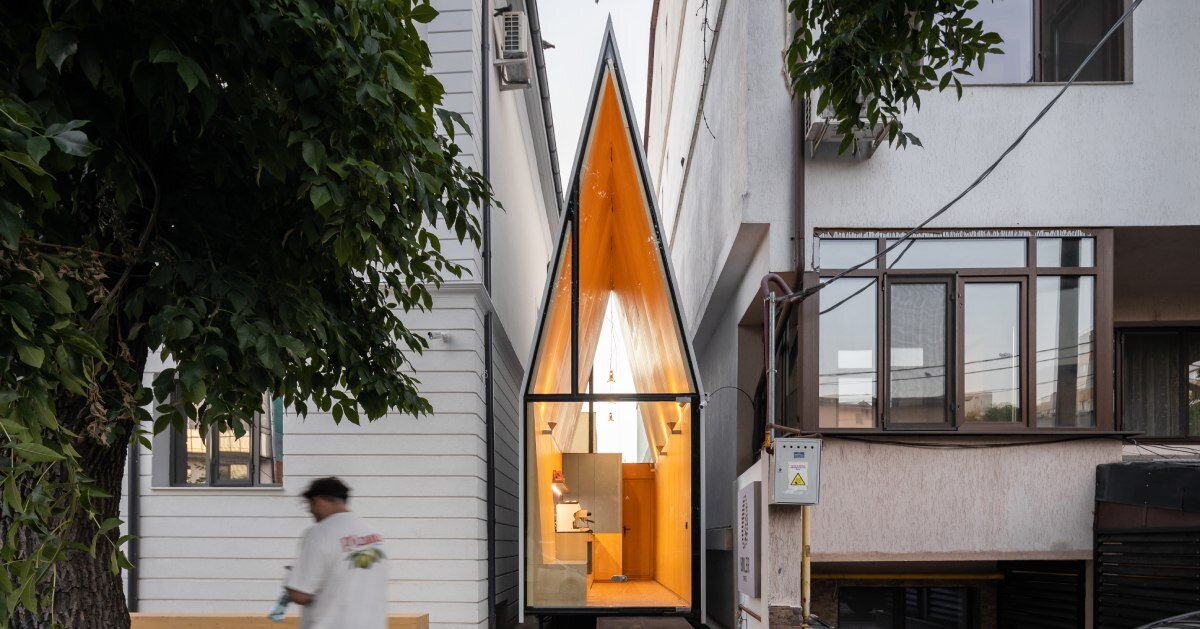
"The Chapel, designed by Ștefan Păvaluță, occupies a compact site in northern Bucharest, creating a transparent volume that fosters connection and calm amidst urban constraints."
"Maximizing height while preserving a minimal footprint, The Chapel appears like a sculptural object, establishing a peak that defies the narrowness of its environment."
"Constructed from prefabricated lightweight steel and enveloped in triple-glazed glass, the building maintains transparency while reducing heat gain and fostering a sense of civic intimacy."
"By day, The Chapel’s glass exterior reflects the city, appearing dematerialized, while at night, it glows as a lantern, enhancing the streetscape."
The Chapel is a newly constructed cafe in Bucharest, designed by Vinklu, occupying a compact triangular site amid closely packed buildings. With a tapering triangular prism shape, it maximizes height while maintaining a minimal footprint. The design utilizes prefabricated lightweight steel and triple-glazed glass to ensure transparency and reduce heat gain. This innovative approach creates a permeable space that merges interior and exterior. By day, the building reflects its surroundings, while at night it illuminates the street as a glowing lantern, enhancing the urban landscape.
Read at designboom | architecture & design magazine
Unable to calculate read time
Collection
[
|
...
]