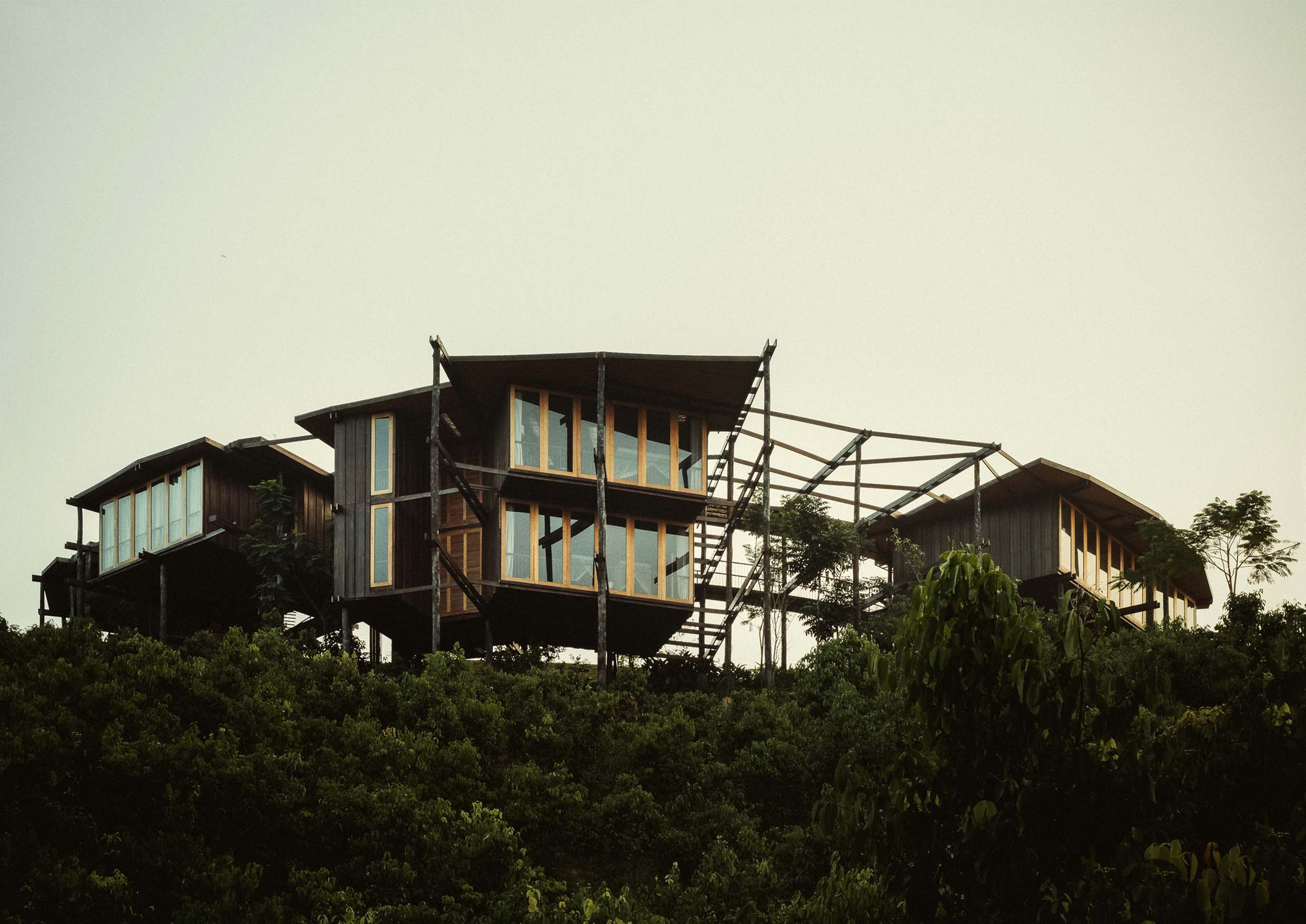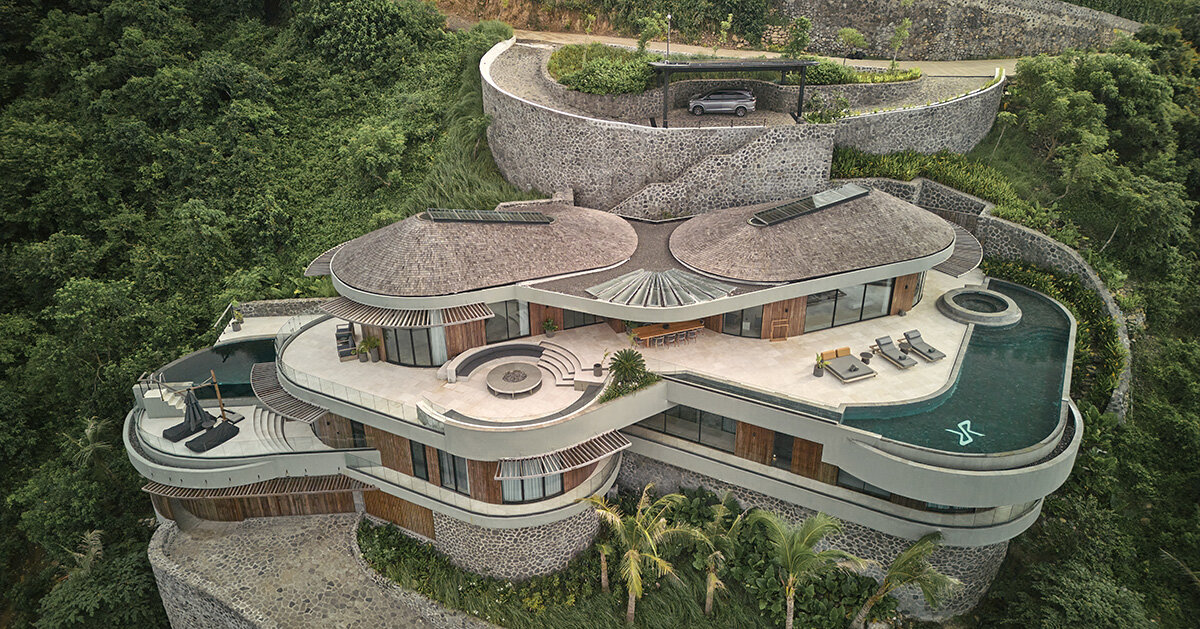Design
fromYanko Design - Modern Industrial Design News
12 hours agoThis Dutch Barnhouse Breaks Every Suburban Design Rule on Purpose - Yanko Design
A rotated barnhouse adapts a catalogue type to a triangular site, prioritizing backyard views with glazed facades, sculptural timber columns, and a curved service wall.







