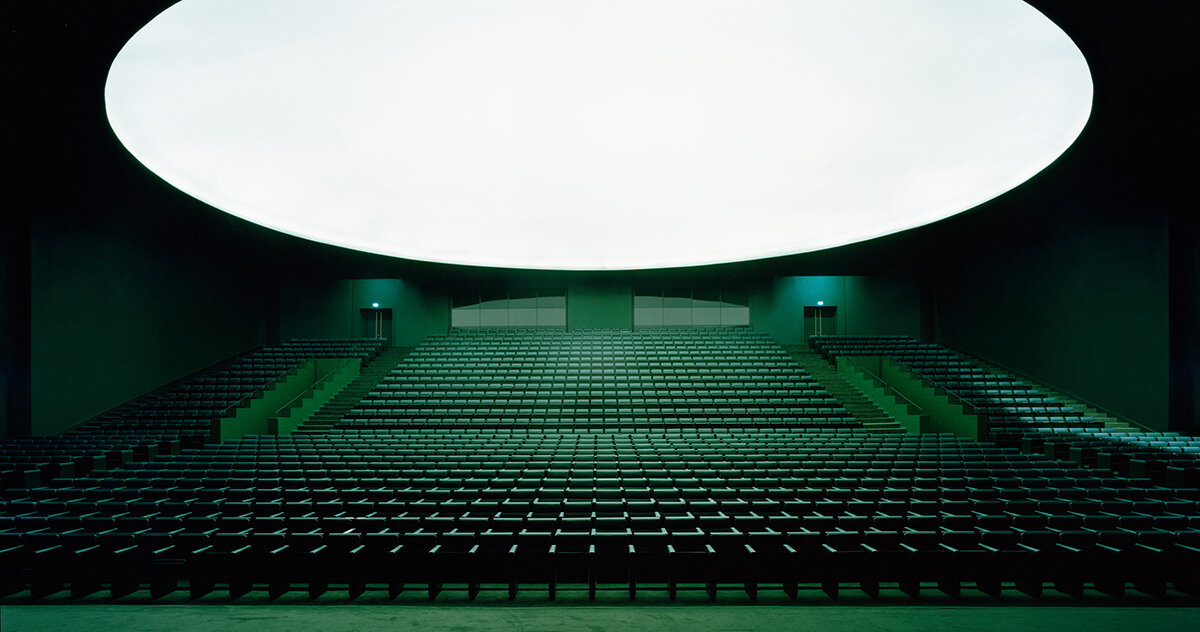
"The Centre de Congrès creates a hinge between the university's main axis and a denser cluster of academic buildings, serving as a passageway and a spatial connector."
"The building’s outer ring is defined by arches that rise from the ground, creating shaded porticoes while maintaining openness across the facades, enhancing functionality."
The Centre de Congrès at Université Mohammed VI Polytechnique is constructed to serve as a civic landmark while providing a venue for diverse academic, cultural, and public events. Occupying a transitional site, the building connects two campus zones and features a sequence of tiled porticos linking outside and inside spaces. A geometric strategy revolves around a central cubic auditorium, surrounding conference rooms, lounges, and open areas facilitating informal gathering. Arches create shaded porticoes while optimizing openness, contributing to the building's architectural coherence and functionality.
Read at designboom | architecture & design magazine
Unable to calculate read time
Collection
[
|
...
]