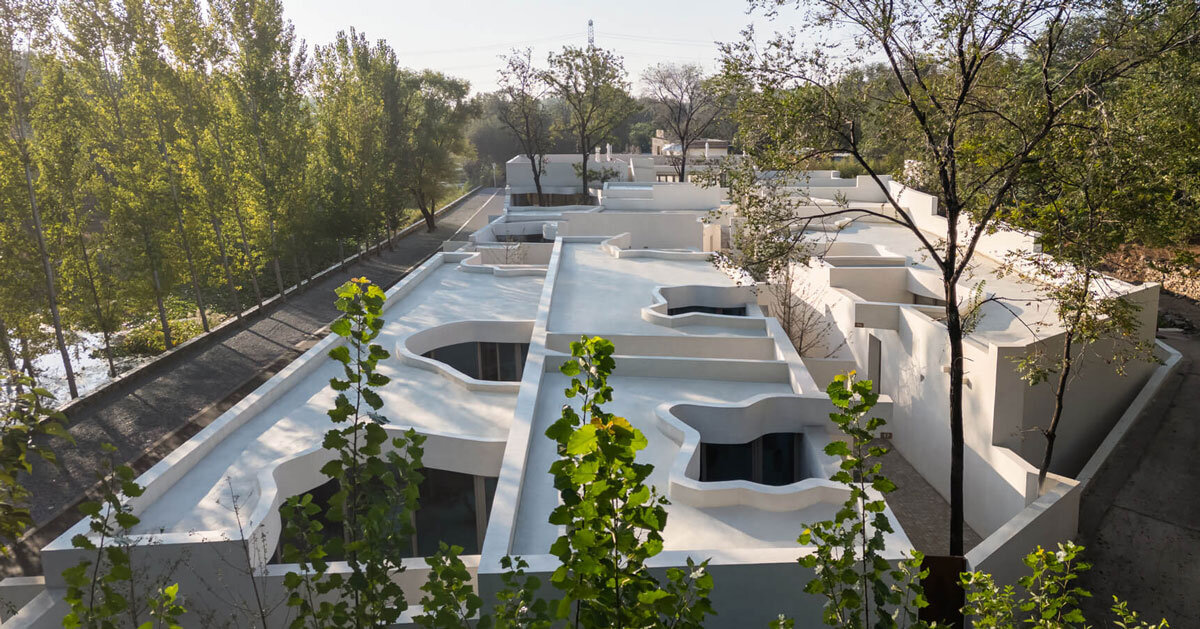
"Rather than a singular building, the resort is conceived as a collection of small, single-story structures that form a loose settlement within the terrain. Structural elements such as beams, walls, and courtyards interlace, creating an intentional ambiguity between interior and exterior spaces. Each of the 50 guest rooms includes a private courtyard. The interior spaces semi-enclose the courtyard in a horseshoe configuration, mirroring the geometry of the original kiln sites."
"The site itself is part of a relocated village, leaving behind fragmented stone walls and traces of settlement on a gentle slope by a stream. Domain Architects approached the project as an opportunity to create a new form of 'relic,' a built environment that bridges the present and the ancient, embracing the aesthetic tension between order and decay. The design references the compositional principles of the historic kilns: spatial clustering, partial enclosure, and the interrelationship of architecture and landscape."
Hermit Resort sits near the 1,500-year-old Xing Kiln ruins in Hebei Province, located on a gentle slope with fragmented stone walls from a relocated village. The design interprets kiln composition through a cluster of fifty single-story pavilions that form a loose settlement, each with a private courtyard semi-enclosed in a horseshoe configuration. Beams, walls, and courtyards interlace to dissolve the boundary between inside and outside and to integrate architecture with landscape. Materiality and spatial sequencing emphasize weathering, light, shadow, and texture to evoke coexistence of structure and nature and a contemporary built 'relic' that balances order and decay.
Read at designboom | architecture & design magazine
Unable to calculate read time
Collection
[
|
...
]