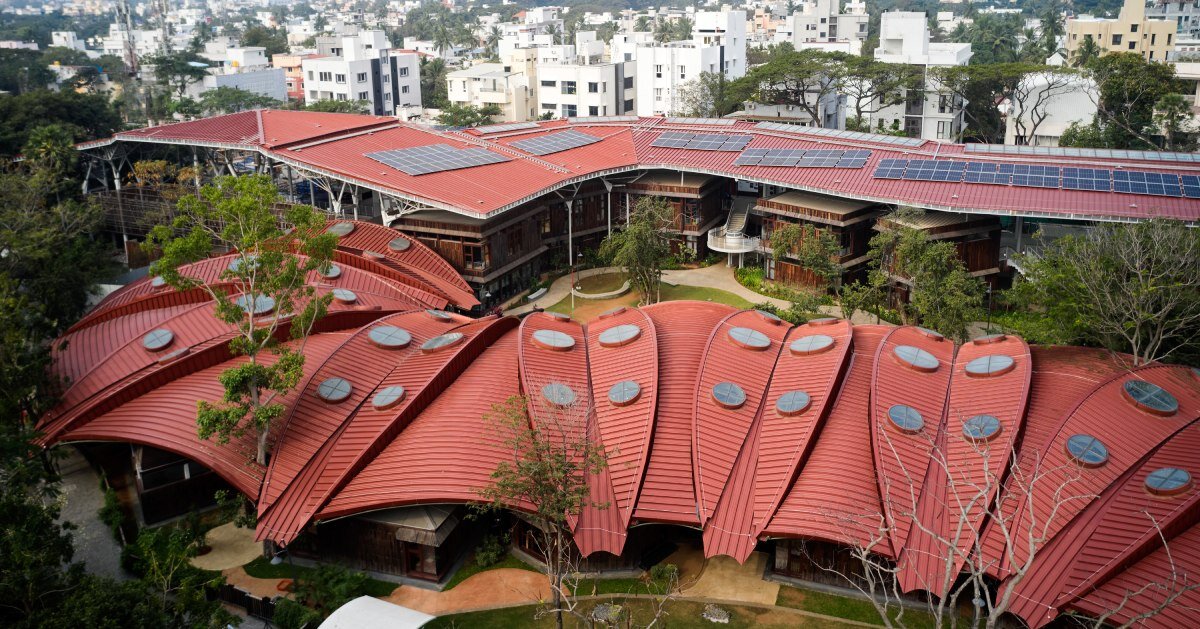
"The school’s design intertwines architecture and ecology, creating a porous campus that integrates deeply with its natural landscape, featuring 1,400 existing trees."
"The architects employed Tamil traditions as a design language, reimagining them into a harmonious sequence of spaces unified by curved roofs and verandahs."
The Shiv Nader School designed by Vastushilpa Sangath in Chennai, India, creatively weaves through a site of 1,400 trees, forming an eco-sensitive educational campus. The architecture features low-slung, modular designs unified by a sweeping red roof, highlighting the connection to local traditions and ecological integrity. Utilizing prefabricated components and thoughtful circulation paths, the structure minimizes environmental impact, promoting biodiversity. The design draws inspiration from Tamil cultural motifs, providing students with shaded, open learning spaces that foster communal interaction while respecting the landscape’s natural and hydrological qualities.
Read at designboom | architecture & design magazine
Unable to calculate read time
Collection
[
|
...
]