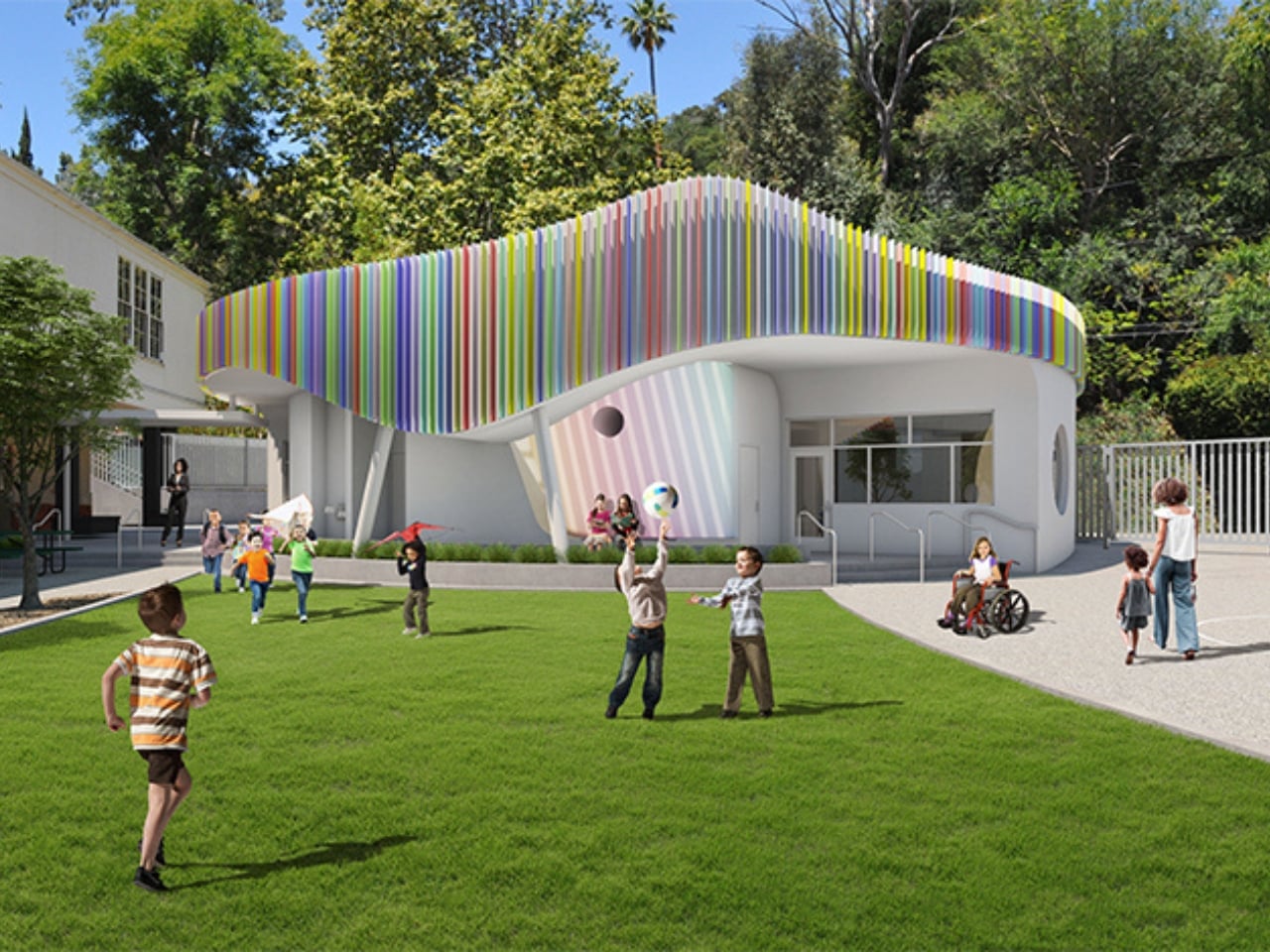
"In the heart of Los Angeles' Laurel Canyon, Wonderland Elementary School has unveiled a captivating new kindergarten building designed by John Friedman Alice Kimm Architects (JFAK). This addition seamlessly blends playful design with sustainable architecture, creating an environment that fosters curiosity and joy among its young learners."
"The kindergarten building stands out with its sculptural, curved form that presents a gentle facade to the surrounding residential neighborhood. Encircling the exterior are vibrant colored louvers that not only provide shade but also animate the building with dynamic hues as sunlight filters through, casting ever-changing patterns within the interior spaces."
"A cornerstone of the building's design is its commitment to sustainability and the well-being of its occupants. Large skylights and solar tubes flood the classrooms with natural light, reducing the need for artificial lighting and creating a warm, inviting atmosphere."
"This space serves as an informal gathering spot, encouraging community interaction and offering a versatile area for various activities, rain or shine."
Wonderland Elementary School in Laurel Canyon has introduced an innovative kindergarten building crafted by John Friedman Alice Kimm Architects (JFAK). Emphasizing playful design and sustainable practices, the building features a sculptural, curved exterior with vibrant louvers that provide shade and cast dynamic light patterns indoors. The structure includes a semi-sheltered outdoor area intended for community engagement, alongside large skylights that enhance natural lighting. Overall, the design encourages curiosity, fosters joy, and serves as a versatile space for diverse activities while prioritizing environmental sustainability.
Read at Yanko Design - Modern Industrial Design News
Unable to calculate read time
Collection
[
|
...
]