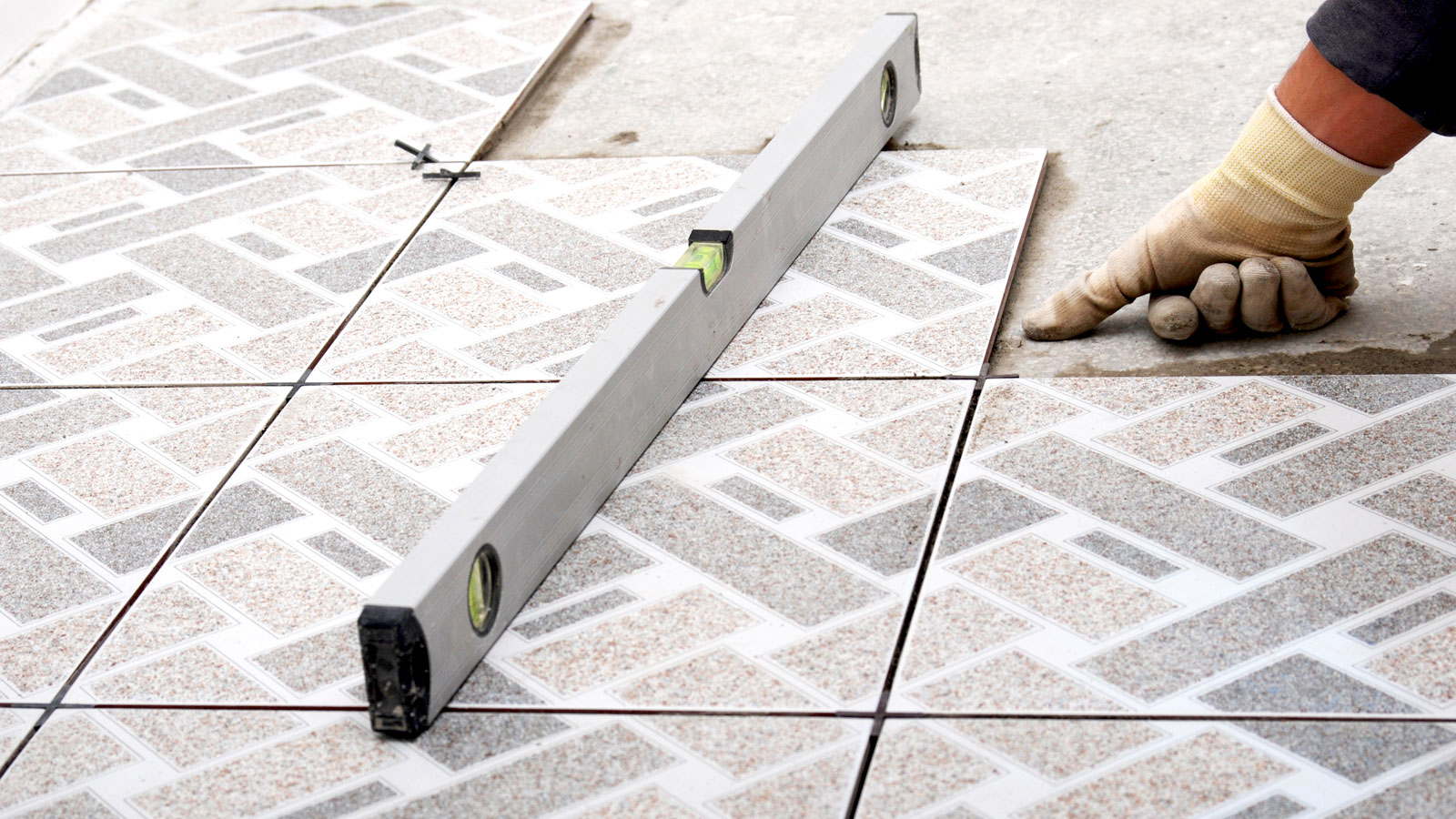
"Tiling an uneven floor requires ensuring that the subfloor is flat and level to avoid issues like uneven grout lines and tile edges."
"The standard for a level surface allows no more than 3mm variation over a straight edge of two metres, ensuring a good final finish."
Tiling an uneven floor necessitates a flat and level subfloor to ensure a successful installation. High and low points can lead to problems such as uneven grout lines and tile edges. While a perfectly level floor is not required, staying close to flat is crucial, with a maximum standard of 3mm variation over two metres. Proper checks involve using a carpenter's level to assess the surface, marking uneven areas, and understanding the state of the subfloor to prepare appropriately.
Read at Homebuilding
Unable to calculate read time
Collection
[
|
...
]