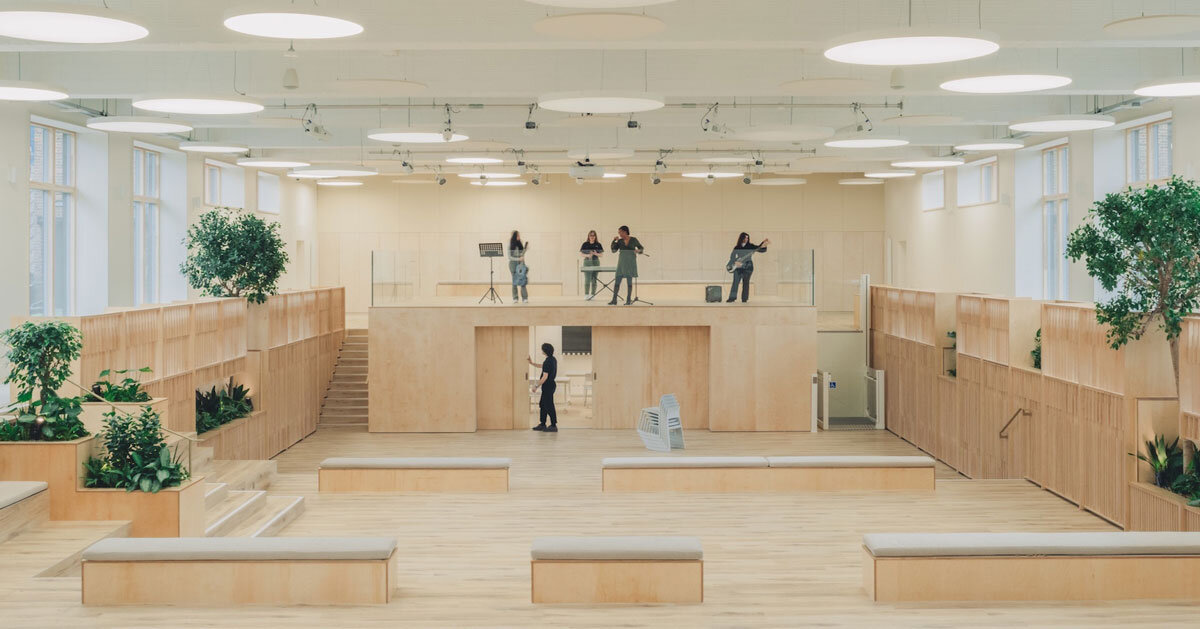
"From the outset, Studio DERA's work was shaped by ongoing consultations with educators, curriculum leaders, facilities managers, and students. The architects ran a series of workshops and engagement sessions to test spatial strategies, technical requirements, and user priorities. This informed key elements of the final design, including the subdivision of the Pool into zones, the use of biophilic and acoustic elements, and the inclusion of a stage and IT suite."
"A RIBA Stage 2 Report and a strong design narrative that aligned with the college's estate strategy resulted in a successful funding bid to the Department for Education. Balancing architectural ambition with operational need, Studio DERA worked closely with the college to coordinate infrastructure upgrades and ensure long-term adaptability and maintainability with the installation of a new renewable energy system. The project was completed in 48 weeks, but fine-tuning continues post-completion, based on real-time user feedback from students and staff."
"College Principal & CEO Janet Gardner, invited Studio DERA directors Max Dewdney and Marcel Rahm to reimagine the long disused swimming pool site and do a feasibility study. The architects decided that retrofitting the original structure and utilising natural materials was the most sustainable and efficient way to transform the space into an attractive and inspiring hub for students and staff."
Studio DERA repurposed a disused school swimming pool into a sustainable multi-purpose learning and wellbeing space for Waltham Forest College. Rapid student growth required extra educational and extracurricular facilities. College Principal & CEO Janet Gardner invited Studio DERA to reimagine the site and carry out a feasibility study. The architects chose to retrofit the original structure and use natural materials for sustainability and efficiency. Consultations and workshops with educators, managers, and students shaped zoning, biophilic and acoustic strategies, and inclusion of a stage and IT suite. A RIBA Stage 2 report and aligned design narrative secured Department for Education funding. The project completed in 48 weeks with ongoing fine-tuning from user feedback.
Read at designboom | architecture & design magazine
Unable to calculate read time
Collection
[
|
...
]