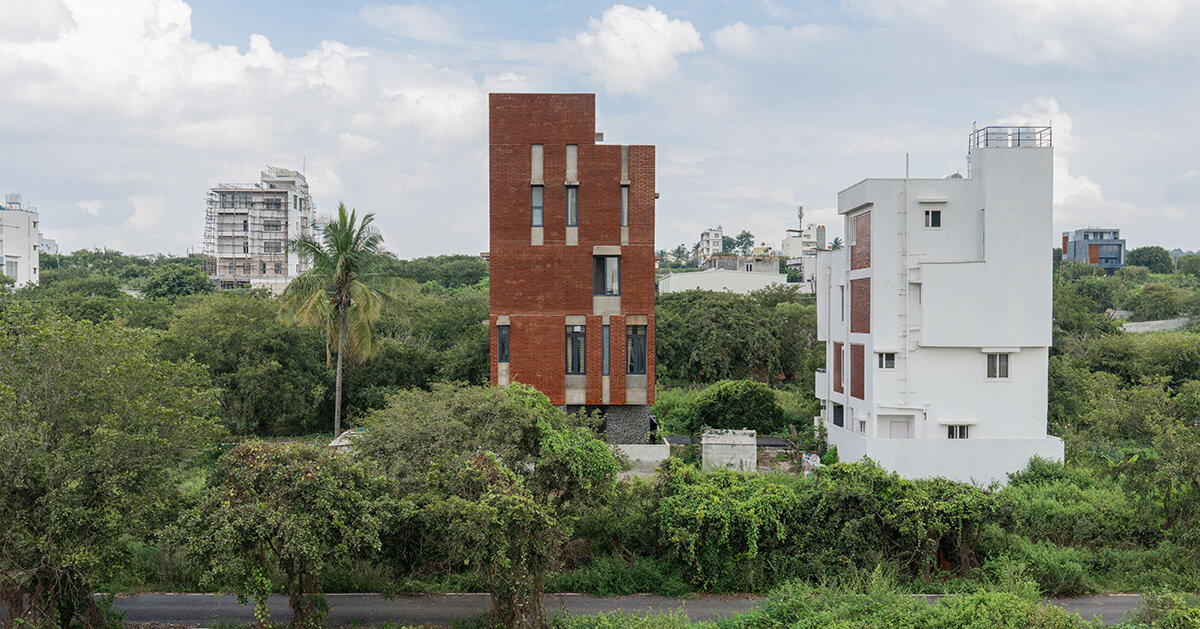
"The Turahalli House features a distinctive red brick facade that contrasts with its verdant surroundings, embodying a modern yet integrative architectural style within a compact footprint."
"The entry experience of the Turahalli House is intentionally indirect, leading visitors through smaller volumes that prepare them for the scale and openness of the main living areas."
"Spatial moments within the home are designed to evoke surprise, with features such as a green curved staircase and a high-ceilinged living area promoting a sense of generosity despite the limited plot size."
"Architectural elements like large windows and light registers enhance the connection with nature, capturing light and providing a dynamic living experience throughout the day."
The Turahalli House is a compact residence designed for a family of three, built on a standard 9-by-12-meter plot in Bangalore. It features a striking red brick facade and a thoughtfully crafted entry that guides visitors through smaller spaces, revealing larger living areas gradually. The interior combines diverse materials, including locally sourced green marble, maximizing natural light with large windows and a unique light register. The home emphasizes spatial surprises and a harmonious relationship with the surrounding environment, encapsulating modern architectural principles while catering to family needs.
Read at designboom | architecture & design magazine
Unable to calculate read time
Collection
[
|
...
]