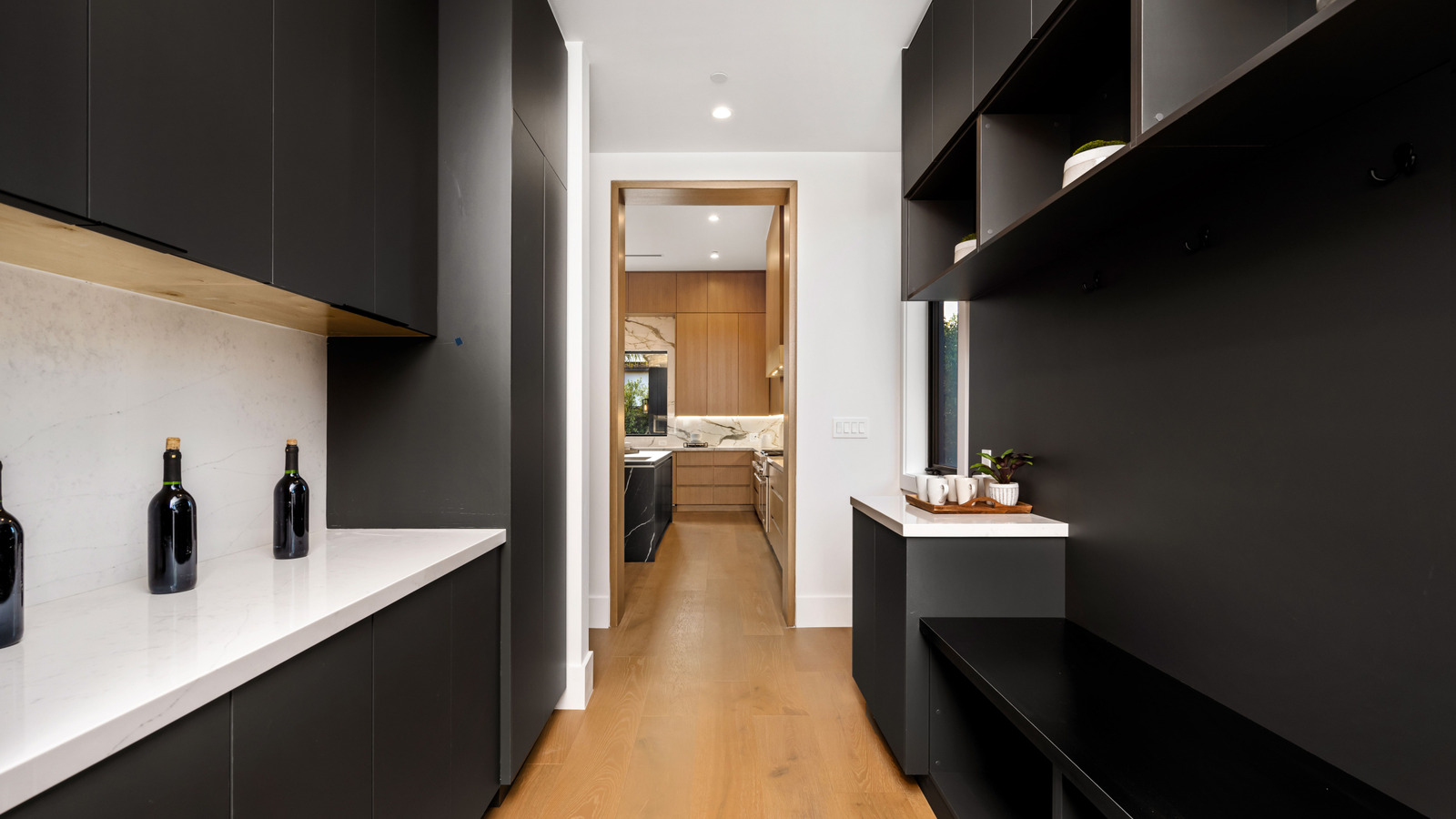
"One of the most common kitchen design mistakes is making a kitchen only big enough for one person. Too much clutter, bulky cabinets, and an oversized kitchen island can make the problem worse."
"Ideally, the minimum width of your kitchen walkways should be 3.5 feet. If someone else is frequently in the kitchen, the minimum clearance should be closer to 4 feet."
"Understanding the 'golden triangle' theory for kitchen design can help you maximize space and improve efficiency. This triangle connects the sink, refrigerator, and stove."
"Each side of your triangle should measure between 4 and 9 feet, which means this space should be free of obstacles and within easy reach."
A common kitchen design mistake is creating a space only suitable for one person, leading to constant collisions with cabinets and appliances. Minimum walkway space should be 3.5 feet, while 4 feet is ideal when another person is in the kitchen. Clutter, oversized islands, and poor layout can exacerbate space issues. The 'golden triangle' theory connects the sink, refrigerator, and stove and suggests that each side of this triangle should be between 4 to 9 feet for optimal efficiency. This approach can enhance kitchen functionality and support minimalist design.
Read at Tasting Table
Unable to calculate read time
Collection
[
|
...
]