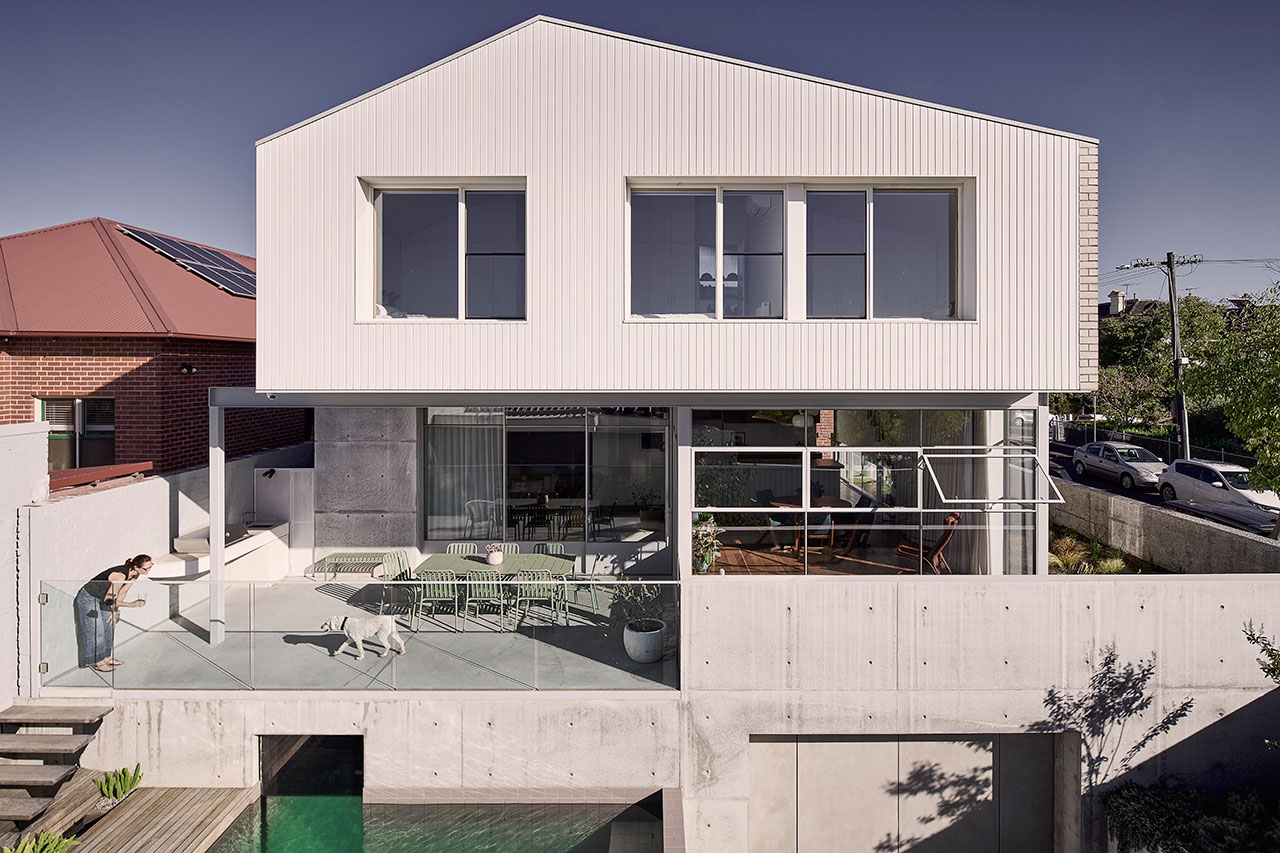
"Salmon House establishes a commanding presence with its blend of robust materials - think cast in-situ concrete, reeded glass, rich timber cladding, and custom brickwork."
"The architectural layout adapts to the sloping terrain, allowing the three-level residence to cascade naturally from front to back."
"Navigating Salmon House is not unlike salmon swimming upstream; ascending from level to level, guided by instinct and senses."
"Local heritage guidelines heavily influenced both its visual language and spatial layout, integrating narrow, textured glass as a subtle transition between forms."
Salmon House by True Story is a unique multi-level residence located on Northcote's Ruckers Hill. The home features a blend of materials, including concrete, glass, timber, and brick, creating an elegant yet bold aesthetic. Its design responds to the sloping terrain, cascading naturally through various levels. The home encourages movement between shared spaces and quiet retreats, all while maintaining a connection to its site. Local heritage guidelines influenced its design, resulting in an integration of contemporary and traditional architectural elements, particularly through the use of textured glass.
Read at Design Milk
Unable to calculate read time
Collection
[
|
...
]