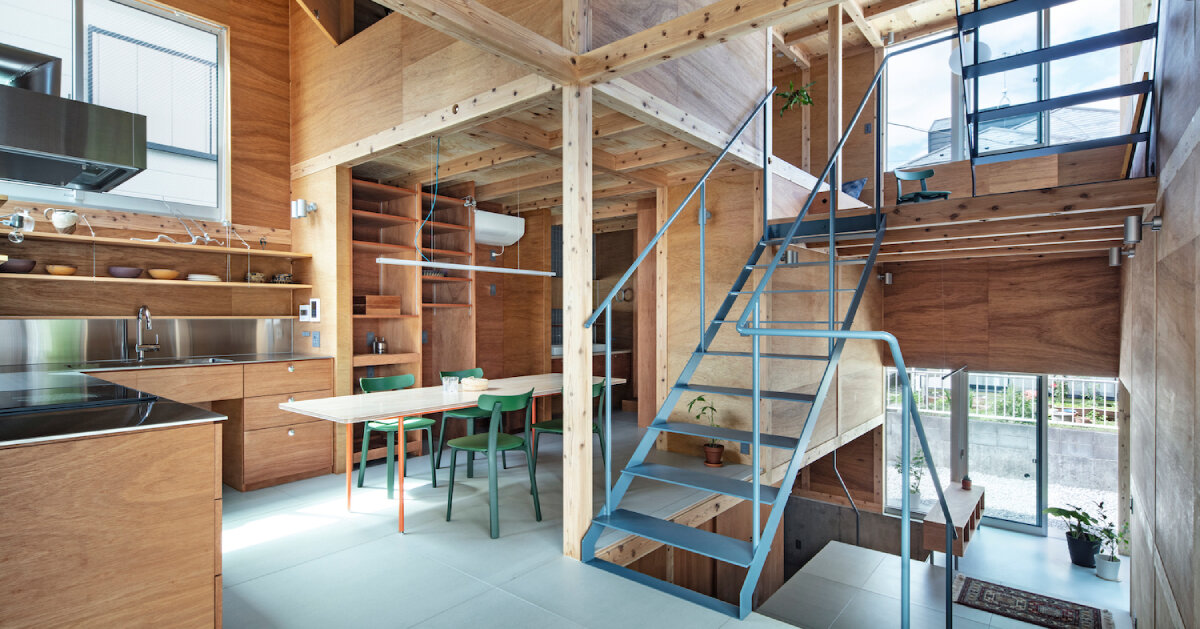
"The staggered floors thread together domestic activities that typically happen in isolation, such as work, rest, play, care, allowing fluid transitions between spaces."
"Five offset levels overlap vertically and laterally, creating a sense of visual continuity in light wooden tones as well as micro-boundaries to support family dynamics."
Chigasaki House in Japan, designed by Tamada & Wakimoto Architects, accommodates multigenerational living through a flexible interior grid that features five offset levels. These strata overlap to enable a seamless flow between different domestic functions including work, rest, and play. Privacy is managed through adjustable elements within small rooms varying in size and strategically arranged throughout the space. Large corner windows enhance natural light and connection with the surrounding landscape while the innovative layout avoids formal corridors, promoting interaction and individuality among family members.
Read at designboom | architecture & design magazine
Unable to calculate read time
Collection
[
|
...
]